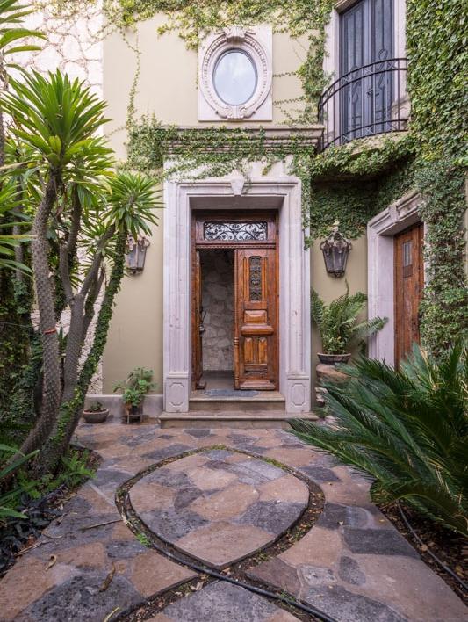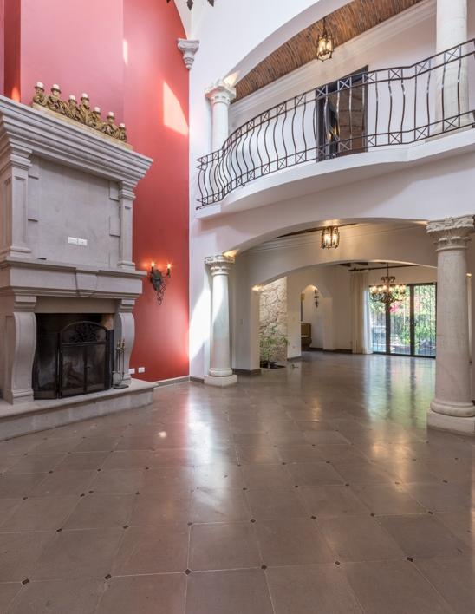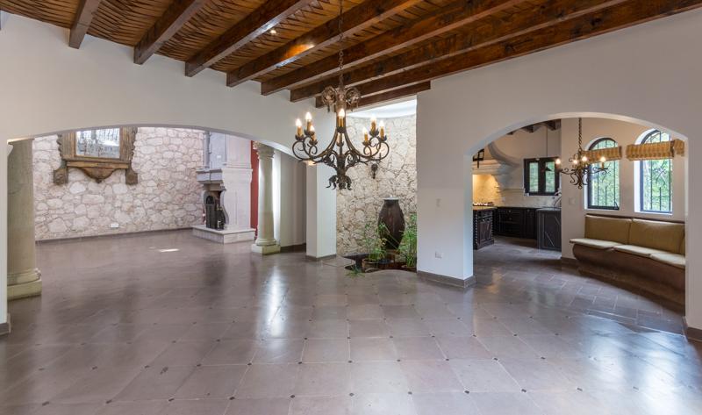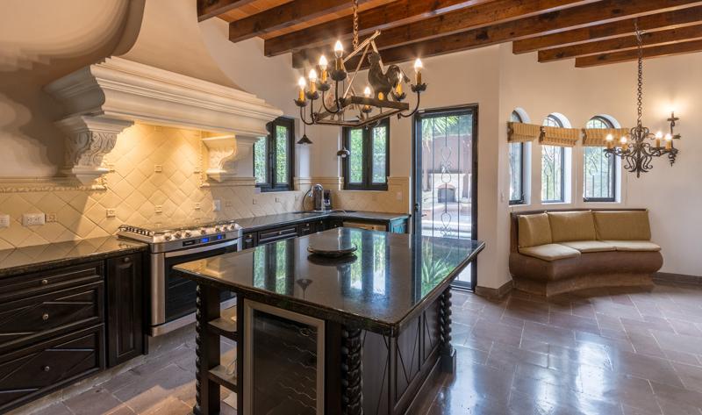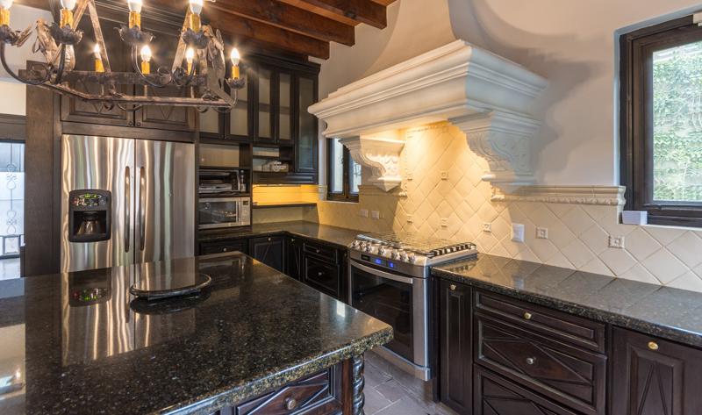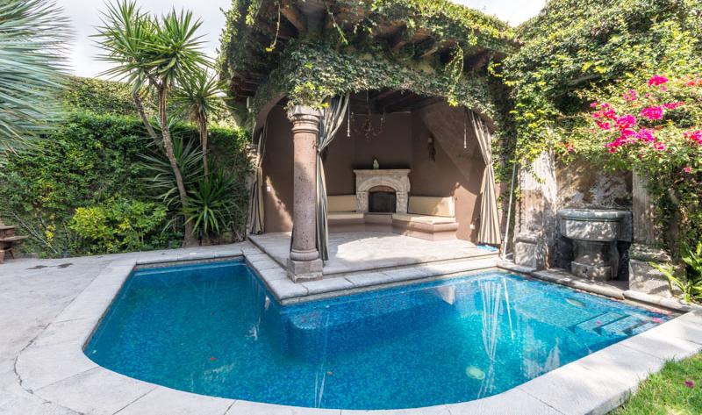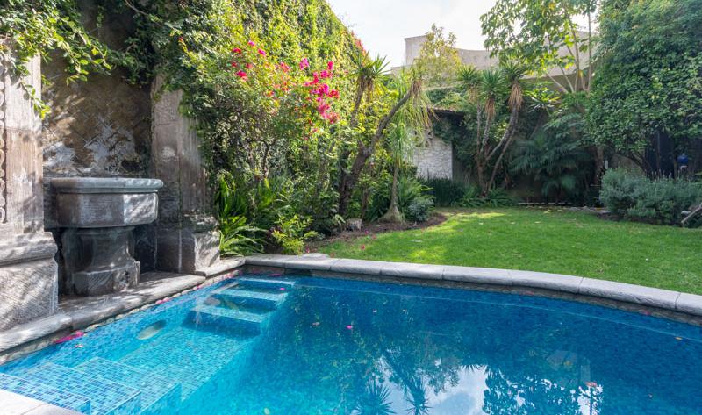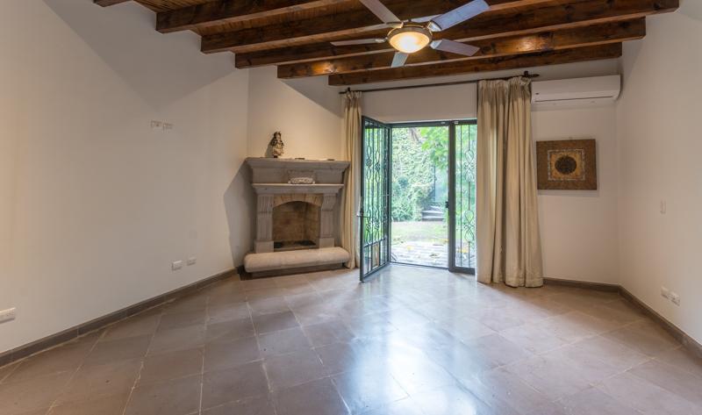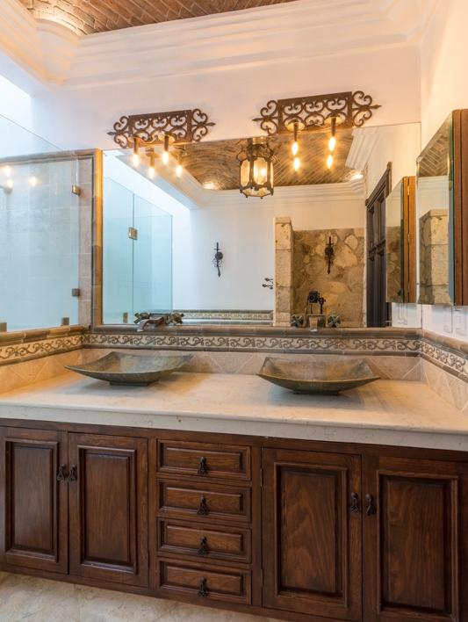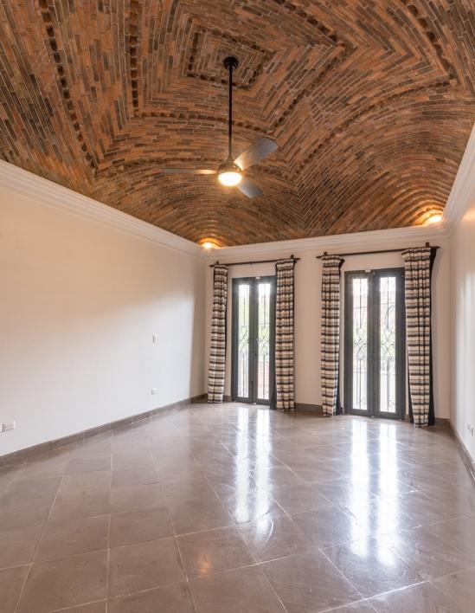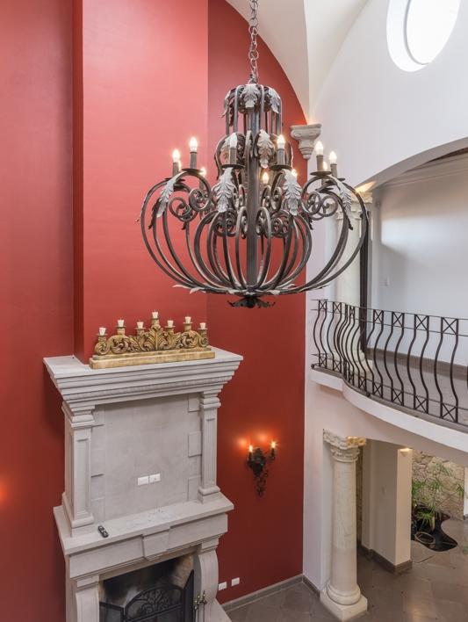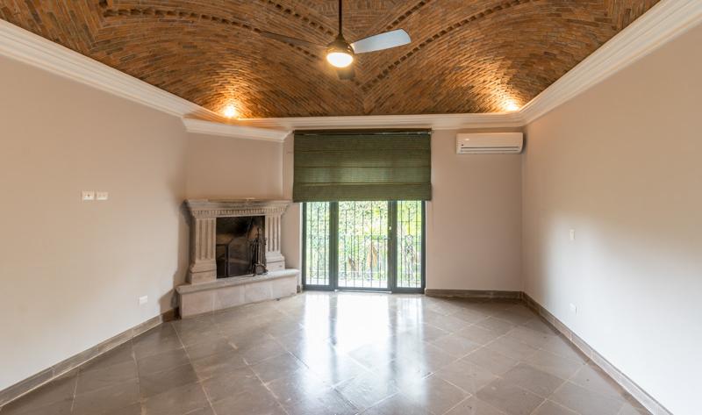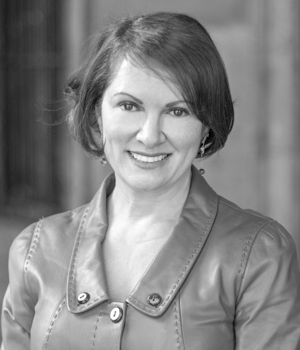Overview
Talk about curb appeal! This house is beautifully manicured and welcoming right from the street front, which makes it all the more inviting to come on in for a tour. This two-story 4 + bedroom home is full of architectural wonders. A stone wall entrance greets from the front door and entices you to turn the corner and step in this double-ceiling height living room. From there you gaze all around you at the beautiful Cantera fireplace and columns, the curved ornate rod iron railings from above, and the gorgeous stone wall all make for a dramatic living space. The living room opens directly to the dining area and welcomes the lush garden spaces outside. The dining room has a unique fountain and inside garden. The kitchen would make any chef pleased to work in the ample space, with abundant counter space, light, and even a wine refrigerator tucked into the island. Off the kitchen is a Butler’s Pantry complete with a sink, laundry room, and a full-service maid’s quarter.
There is a large Master Suite on the first level with Tejamanil and wood beam ceilings, a fireplace, a large walk though closet and very elegant bathroom complete with a mosaic tiled bathtub. There is also a mini split heating and cooling system. Walking down the barreled Boveda hallways you will find large studio with a complete bathroom which allows you the choice to make an additional bedroom should you so desire.
Take the beautifully crafted curved staircase up to the second level and you will find three guest bedrooms with en-suite bathrooms, all with large, Boveda ceilings and walk in closets. One of the bedrooms has a fireplace, mini split and also a mosaic bathtub – this great bedroom can be considered a second Master Suite. Walking from bedroom to bedroom along the barreled Boveda hallways, you can view the beautiful living room below. A very welcoming site!
Continuing our tour to the outside garden spaces, you will be surprised to see the gorgeous “L” shaped swimming pool and covered patio space with fireplace. Very welcoming spaces for warm days and chilly nights. Your family and friends will enjoy many an afternoon here!
Allow us to boast on all the pluses this beautiful home has: 5 fireplaces all both wood and gas ready, 2 fountains, beveled glass windows with rod iron frames, automatic watering system for the gardens, purification system, pressurized system, water softener, wrought iron lamps and chandeliers, 18 solar panels and solar water heating system for the pool, electric fencing, CCTV security, alarm system, 2 electric garage doors, 3 mini splits.
Amenities
- Beach
- Furnished
- Pool
- Fireplace
- Parking
- Garden
- Jacuzzi
- Appliances
- Terrace
- Gym
- Security
- View
- Laundry
- Elevator
- Pet-friendly
- dishwasher

