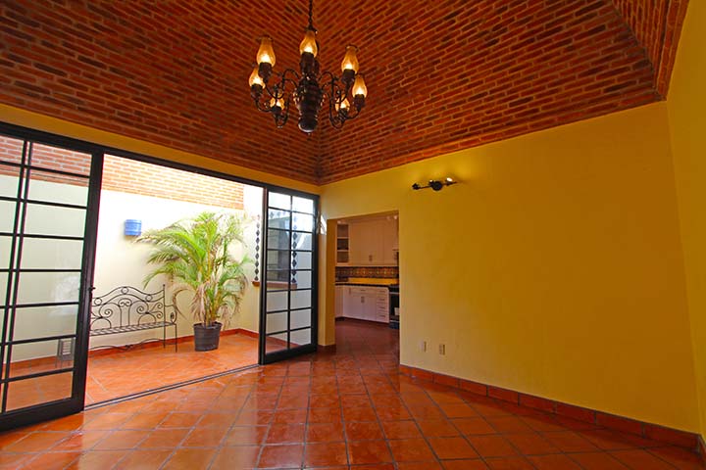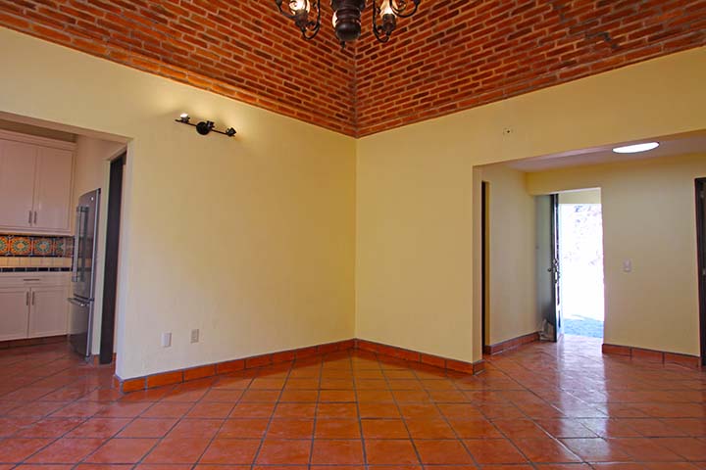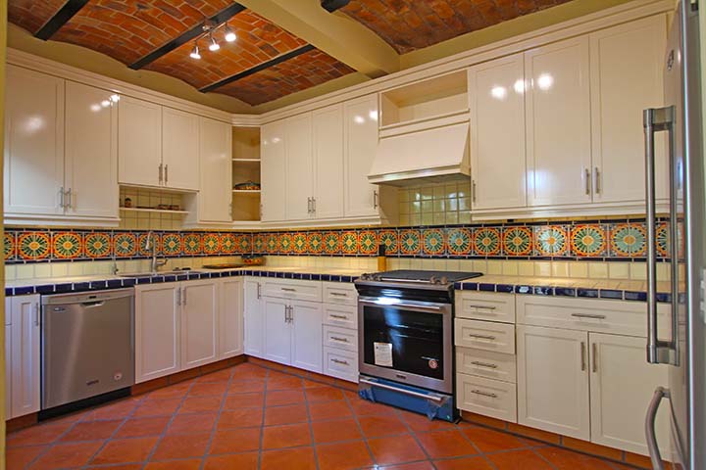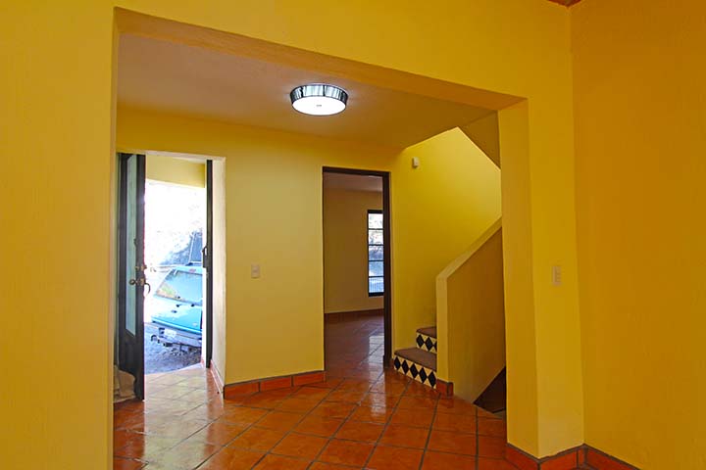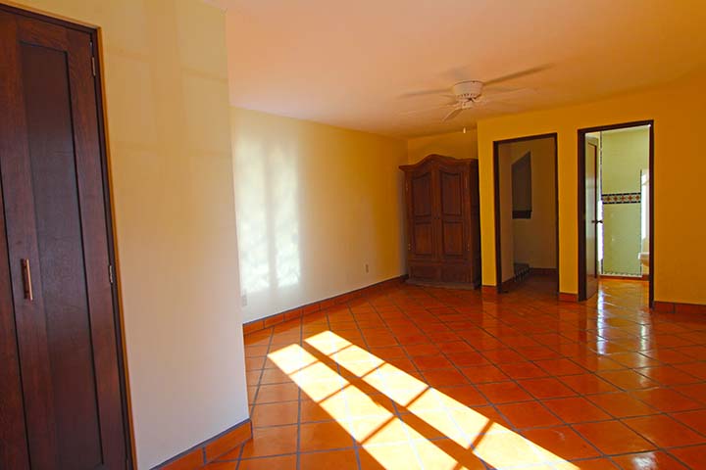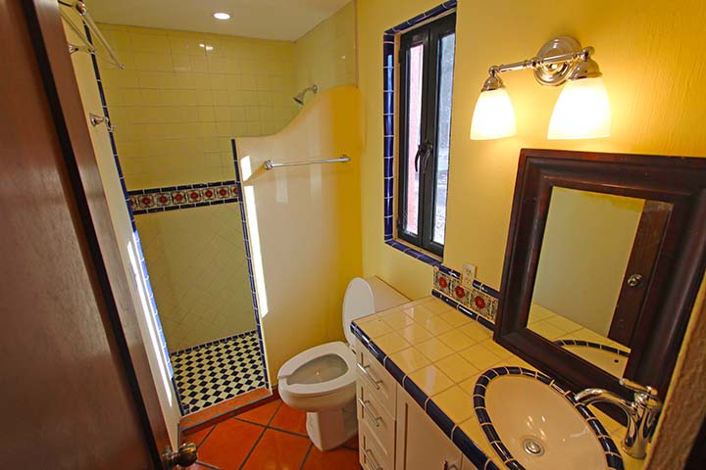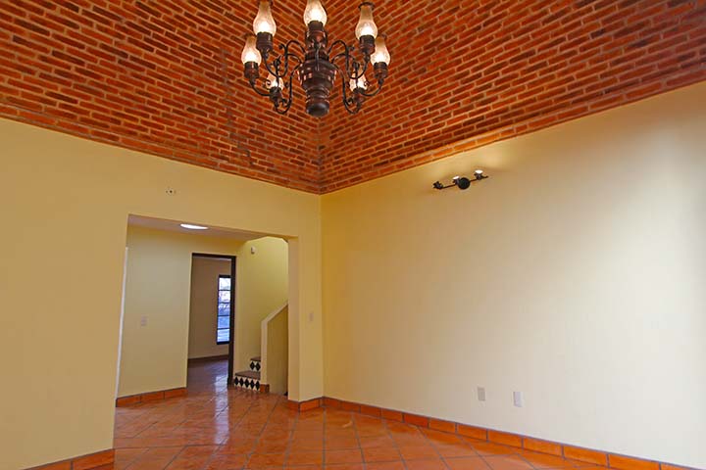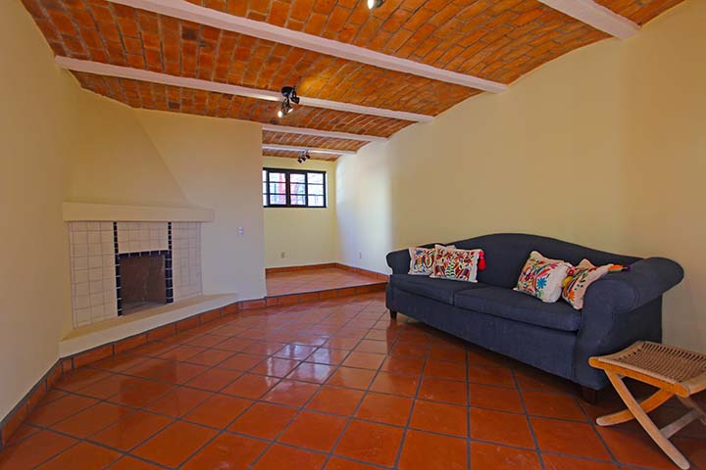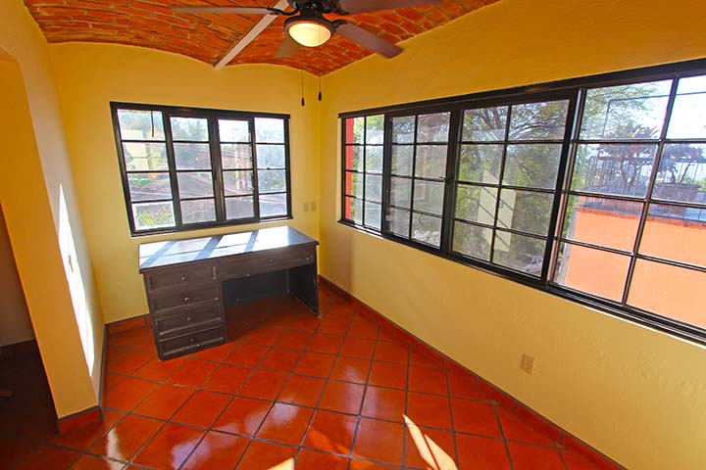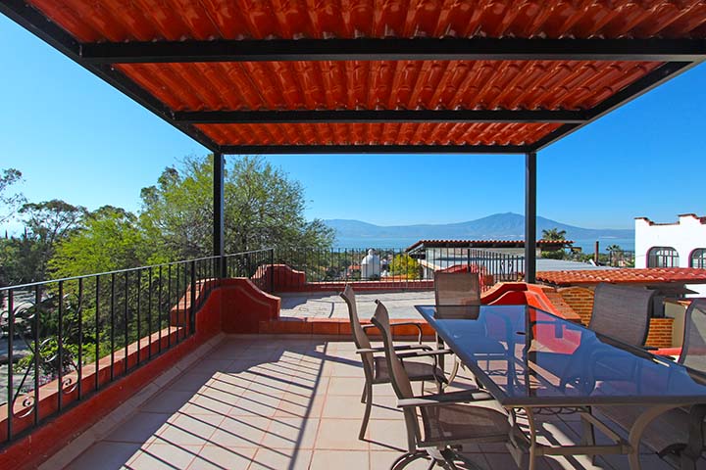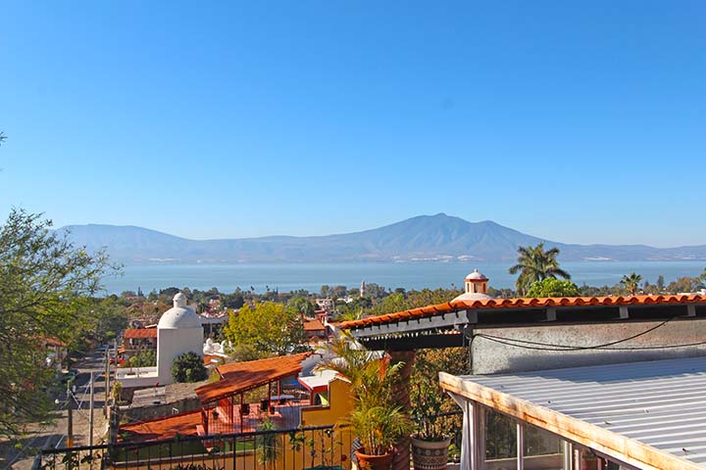Overview
This Upper Ajijic home is centrally located providing an easy access to anywhere in the village. The charm has to be seen to be appreciated because the photos do not do it justice. It has just been completely renovated with Mexican handmade floor and bathroom tiles. This split level home has easy-access short and wide staircases that make moving from level to level a breeze. The Main Floor The main floor Great Room is open to the terraza and to the kitchen. The Kitchen was gutted and completely redone. The beautiful custom cabinets were made by a master carpenter and are first class. The new sink has a garbage disposal; UVA water, kitchen sink Aguagente filtration system with an integrated Moen faucet. All new appliances include a Maytag fridge with filter and icemaker, range, dishwasher and new stacking washer and dryer. Adjacent to the kitchen is a large pantry, storage and laundry room. All the plumbing and electrical systems and boxes have been redone. A main floor bedroom with fireplace and full bath complete the first floor. Upper Level This is reach by a wide 5-step stairway, provides a large sitting area with fireplace plus an open area that could be used as an office or art studio as it has fabulous light. From there you can reach the Covered Mirador that has commanding views of the lake and village. Private Master Bedroom Level The oversized master bedroom, with ensuite bath and large walk-in closet is found on the lowest level, once again, reached by a wide 5-step stairway from the main level. Reasonably priced and ready to move in to. A must see.Amenities: Patio, High Speed Internet, Deck/Balcony, Boveda Ceilings, Walled/Fenced
Amenities
- Beach
- Furnished
- Pool
- Fireplace
- Parking
- Garden
- Jacuzzi
- Appliances
- Terrace
- Gym
- Security
- View
- Laundry
- Elevator
- Pet-friendly
- dishwasher


