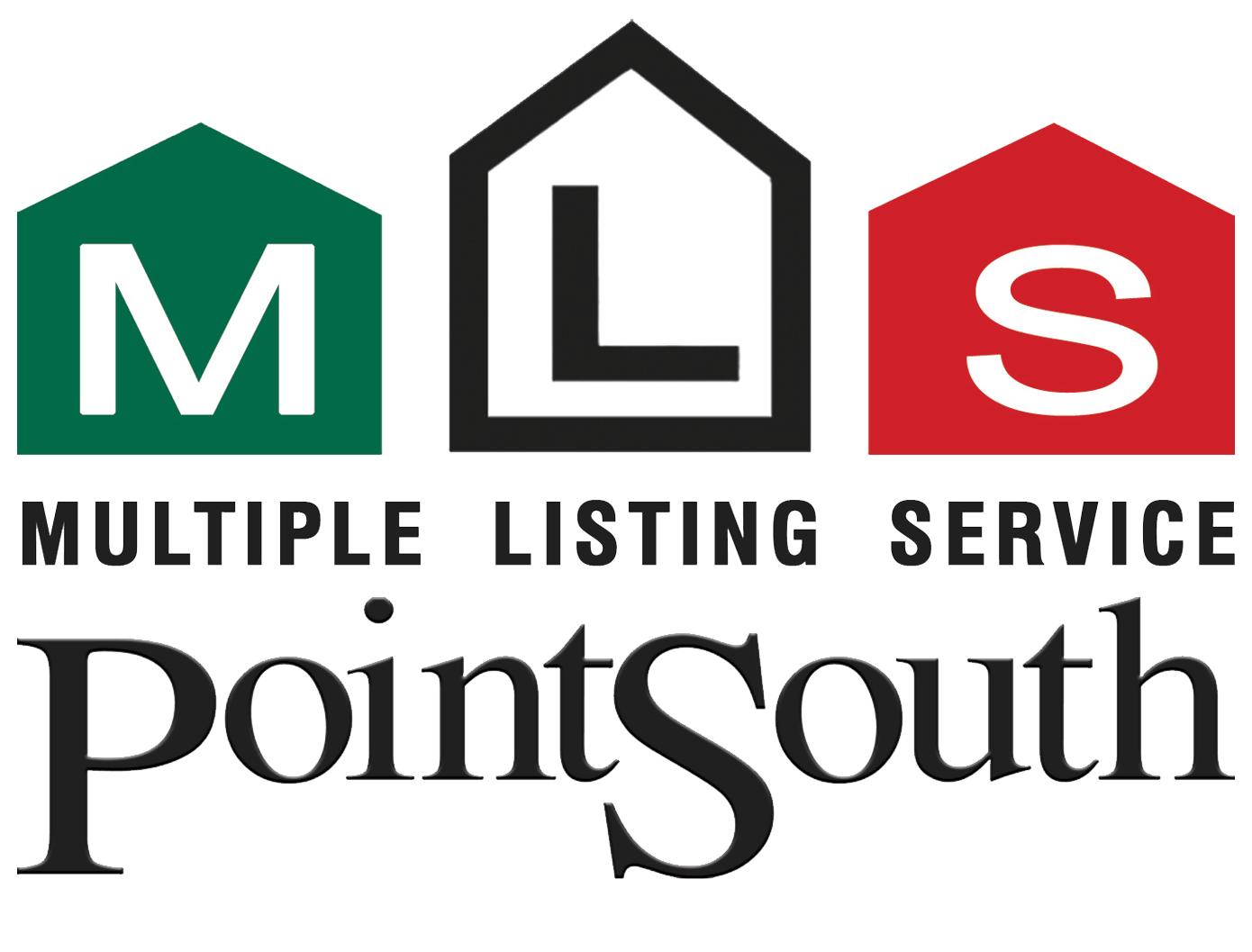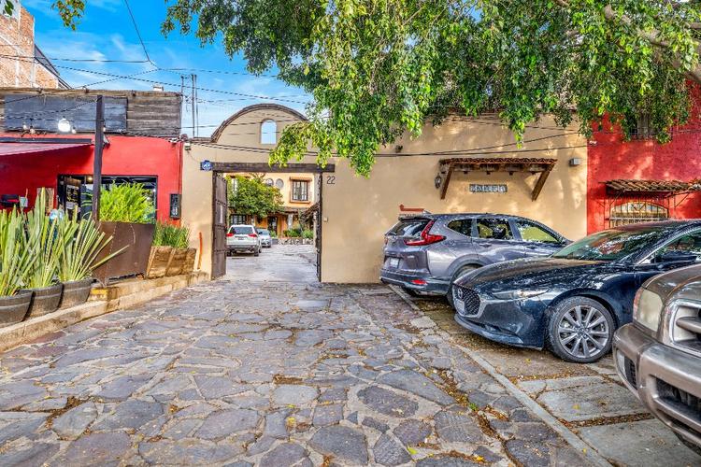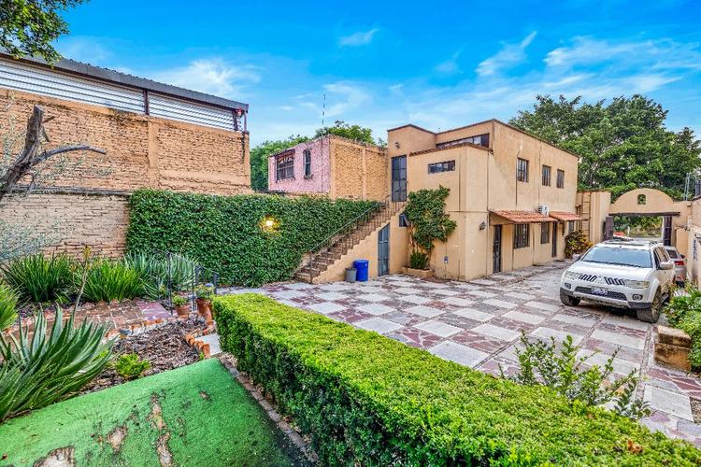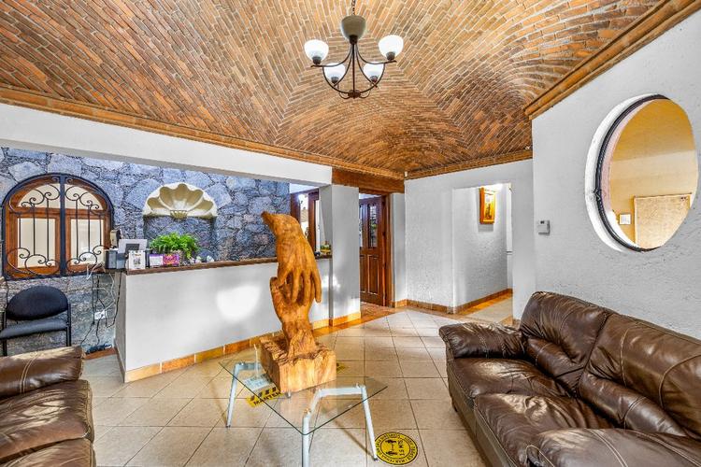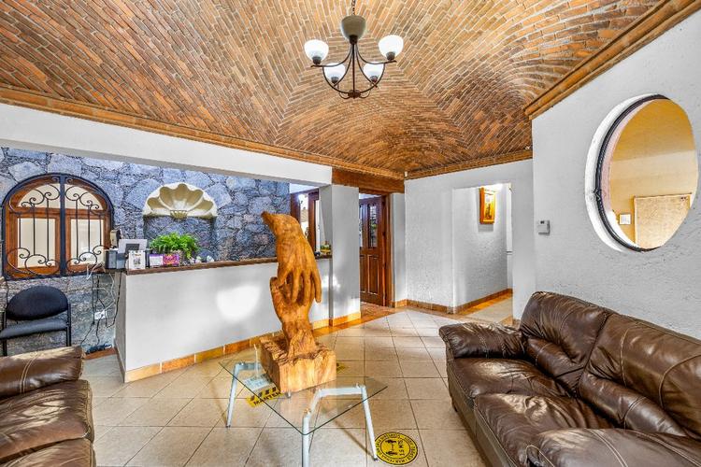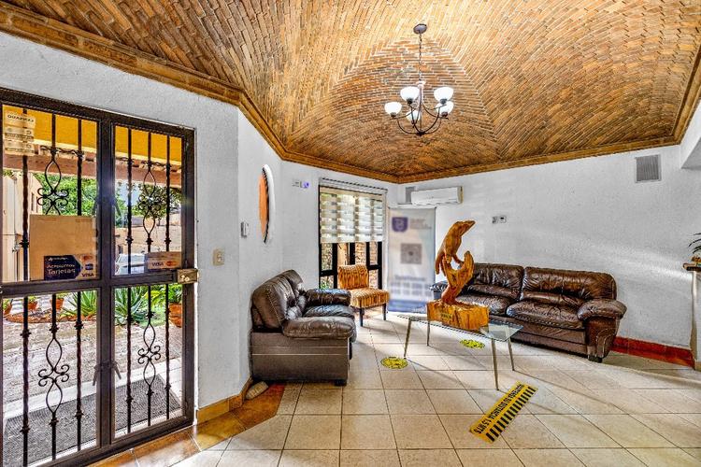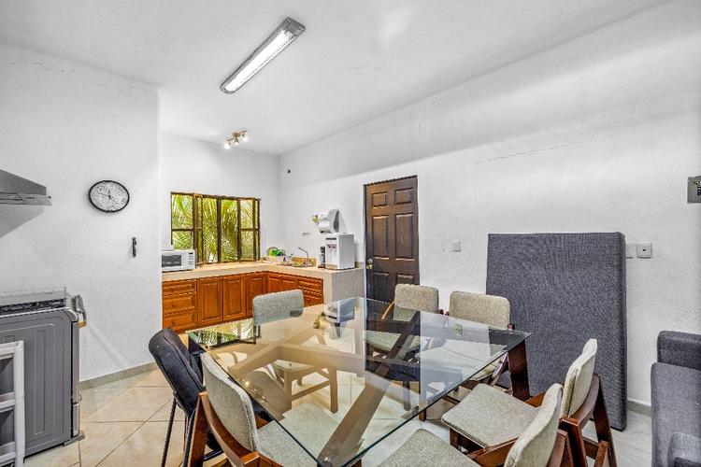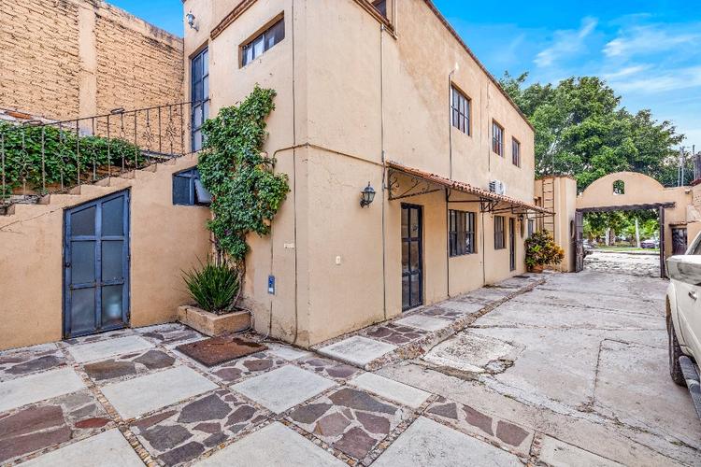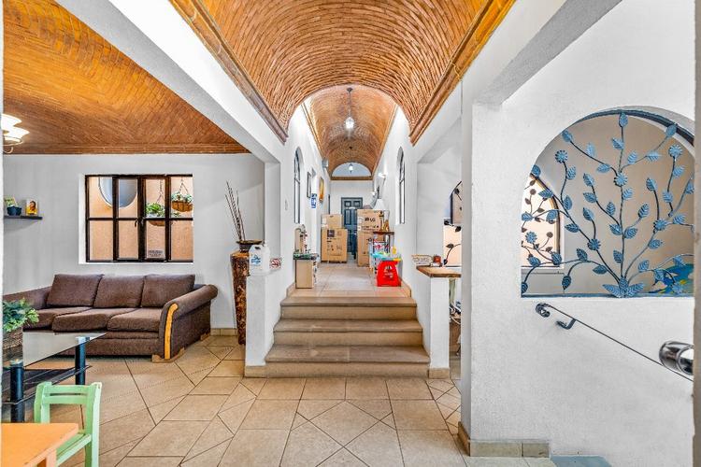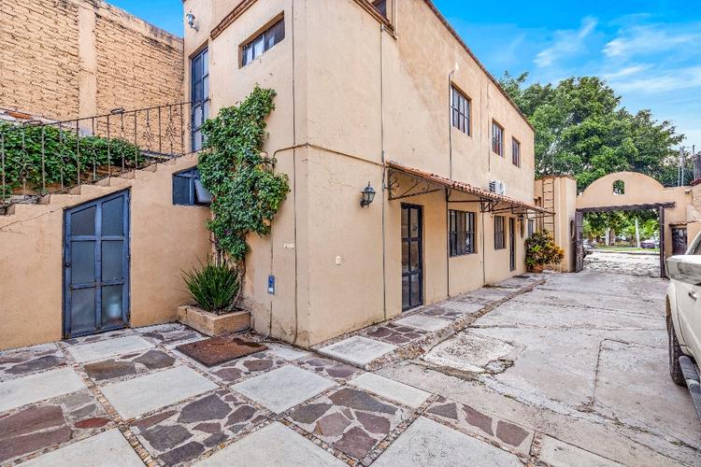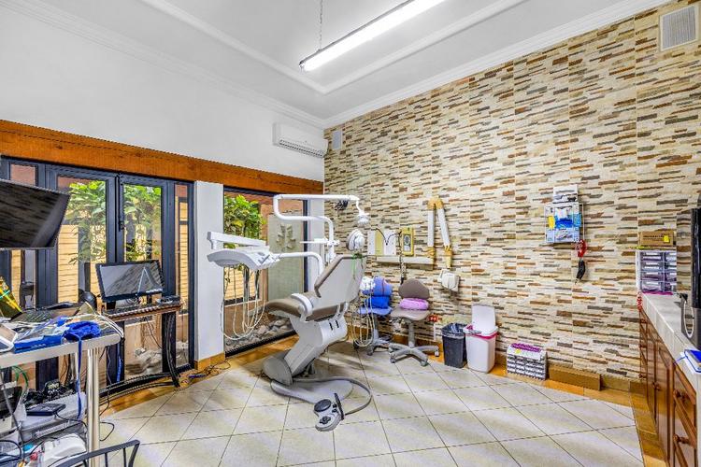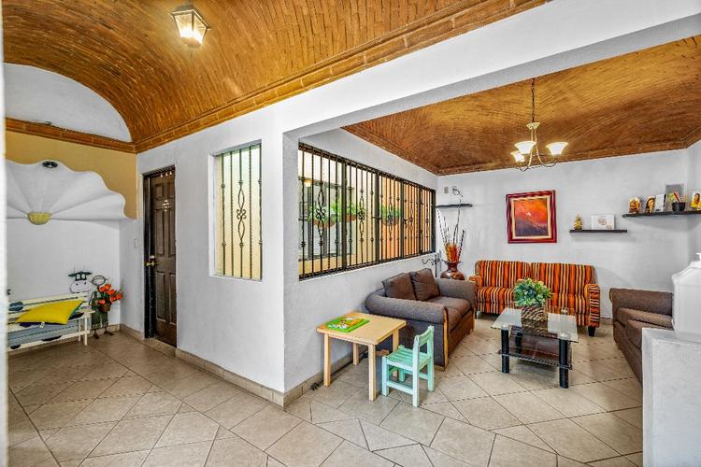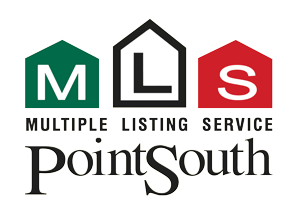Overview
Salida a Celaya
Strategic location, functional design, and strong income potential
Property features
Air conditioning
Boveda Ceilings
Ceiling fan
Courtyard
Garage
Discover a fantastic opportunity to invest in one of the most sought-after commercial areas in Salida Celaya, ideal for a variety of businesses or rental income. This property features two buildings, with common parking space, a valuable convenience for tenants and clients.
Building 1: A single-level building designed with multiple spaces.
Building 2: A two-level structure, perfect for offices or other commercial ventures.
This versatile space is designed to accommodate a variety of professional needs. The layout is flexible and can be adapted for healthcare services, administrative offices, clinics, or professional practices. With multiple rooms, private areas, common reception spaces and with multiple bathrooms., it is ideal for businesses requiring a professional and welcoming environment for clients or patients.
This property represents an excellent investment for those looking to generate rental income and build a successful portfolio as a landlord. Located in a high-traffic, well-known commercial corridor, it offers visibility, accessibility, and versatility for a wide range of business types.
Don’t miss the chance to own a property that combines strategic location, functional design, and strong income potential.
Amenities
- Beach
- Furnished
- Pool
- Fireplace
- Parking
- Garden
- Jacuzzi
- Appliances
- Terrace
- Gym
- Security
- View
- Laundry
- Elevator
- Pet-friendly
- dishwasher
