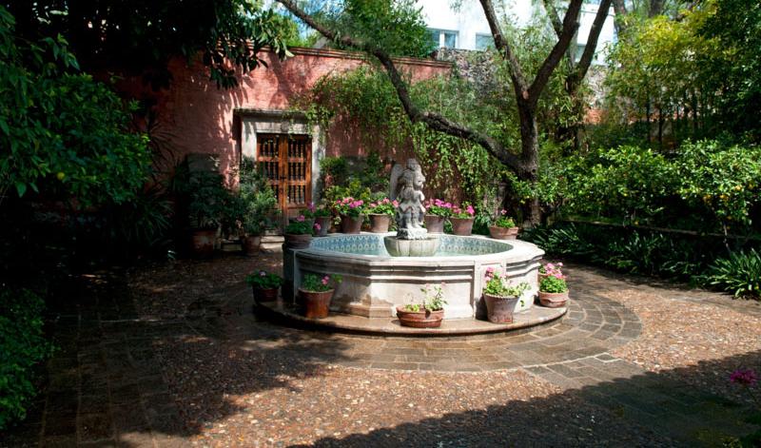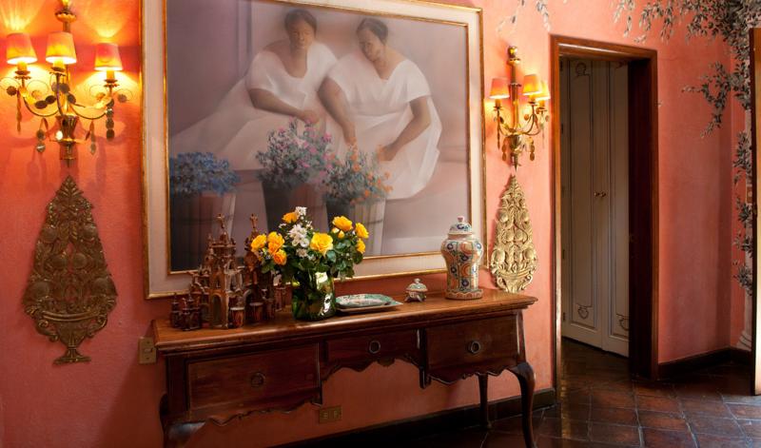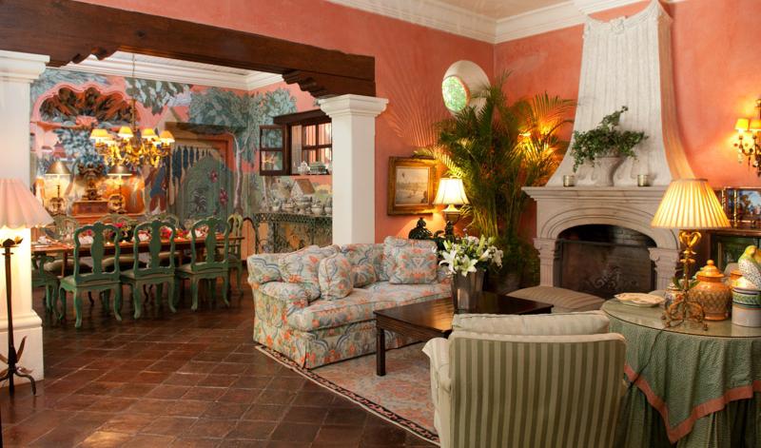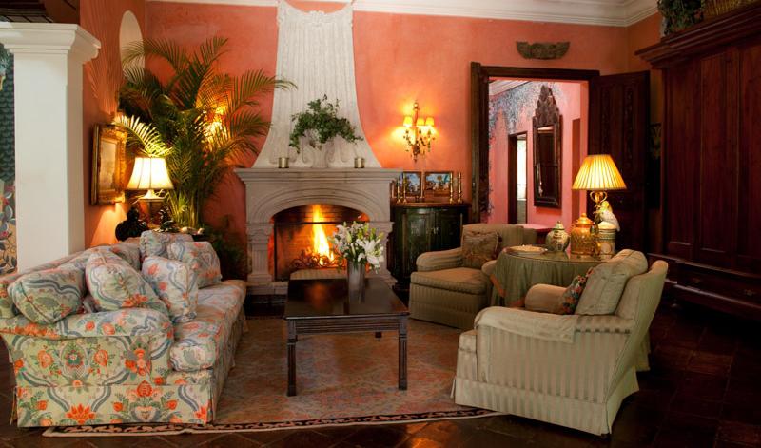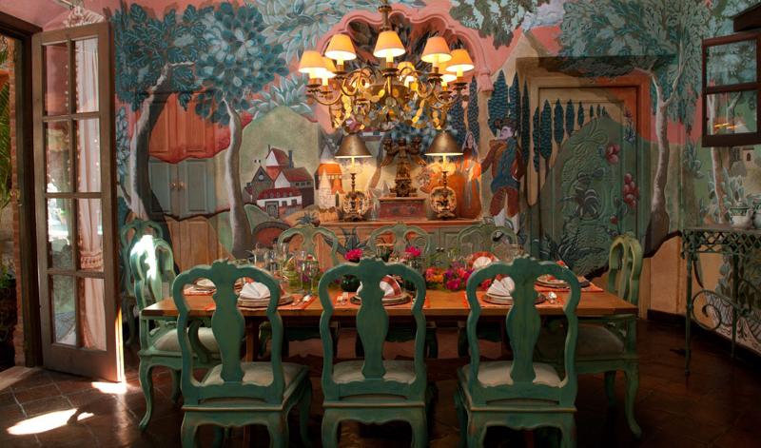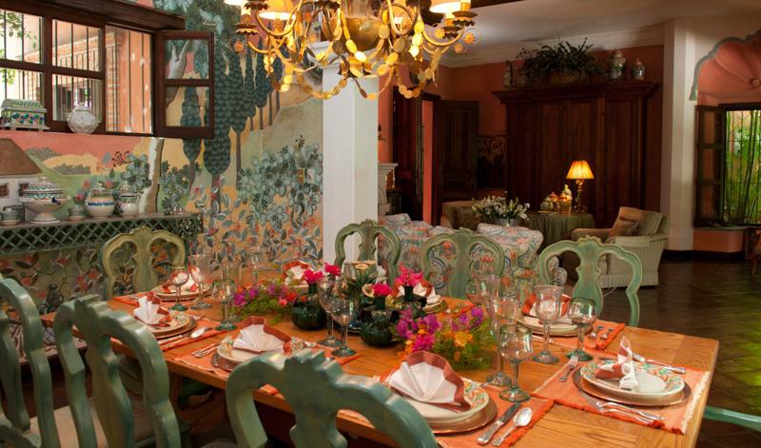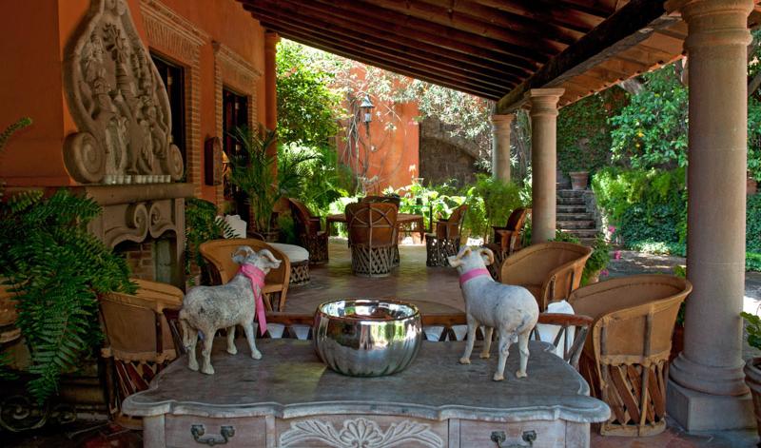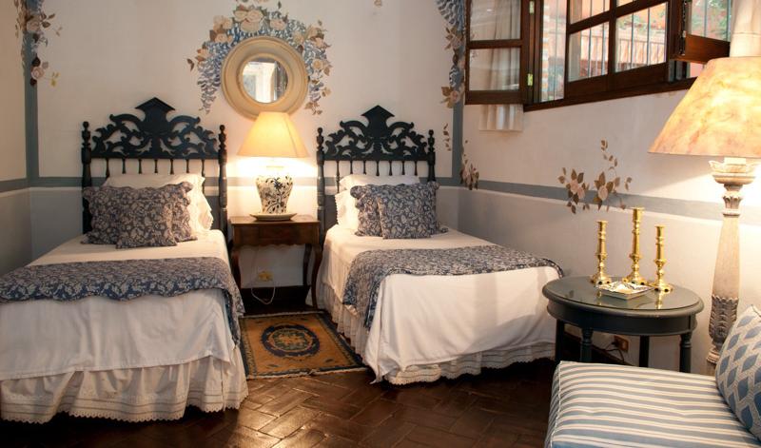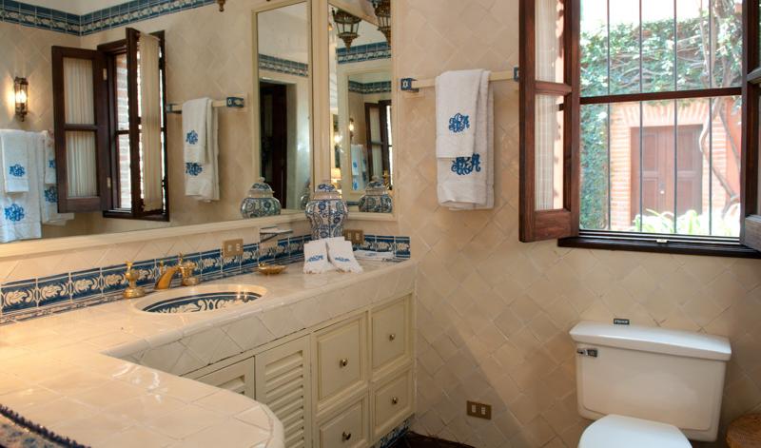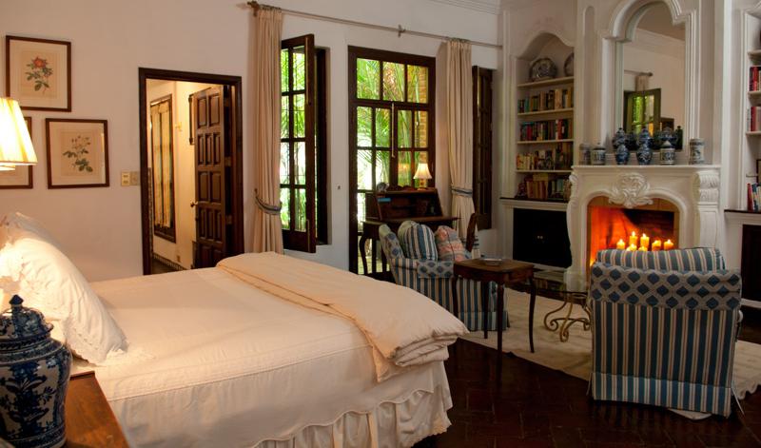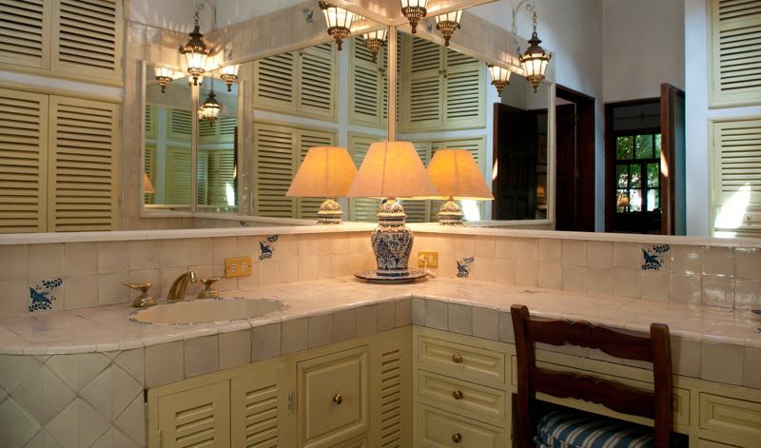Overview
Privada Baeza from its beginning has always been one of San Miguel most esteemed streets. Steps from Parque Juarez & a short 10 minute walk to the Centro.This charming home on a large 620M2 Lot is a spacious 3370 sq ft one level. The design includes two bedrooms & two Baths & powder room with large living & dinning areas flowing together in a gracious & functional floor plan. From this living area walk into a large covered outdoor Portico w/fireplace that accommodates large living & dining areas. The portico looks onto a large shaded garden centered by an impressive Colonial Fountain.A very recent addition is a large two story Guest Casita(1,425sqft) located in a rear garden corner w/a separate garden entry. Downstairs is a commodious living area & a separate kitchen. Upstairs are two bedrooms & two baths & a large roof terrace w/Park & Hillside views. The casita is almost finished just waiting for the paint & the bath & kitchen finishes to be customized by the new owners.The home has three large cantera fireplaces & gas heating. This wide property has two courtyard parking areas behind Decorative Wrought Iron Gates. One enters the main living through an open plant filled patio.The house is bathed in light w/access to several outdoor , garden areas…..THE PHOTOS OF THIS HOME WERE THE ORIGINAL PHOTOS TAKEN FOR THE FIST SALE 5 YEARS AGO & DO NOT REPRESENT THE HOUSE TODAY. ALMOST ALL THE DECORATION & DÉCOR ARE NOW GONE W/JUST THE BASIC FURNITURE IN PLACE. THIS FURNITURE STAYS AS DO THE KITCHEN CONTENTS….
Amenities
- Beach
- Furnished
- Pool
- Fireplace
- Parking
- Garden
- Jacuzzi
- Appliances
- Terrace
- Gym
- Security
- View
- Laundry
- Elevator
- Pet-friendly
- dishwasher

