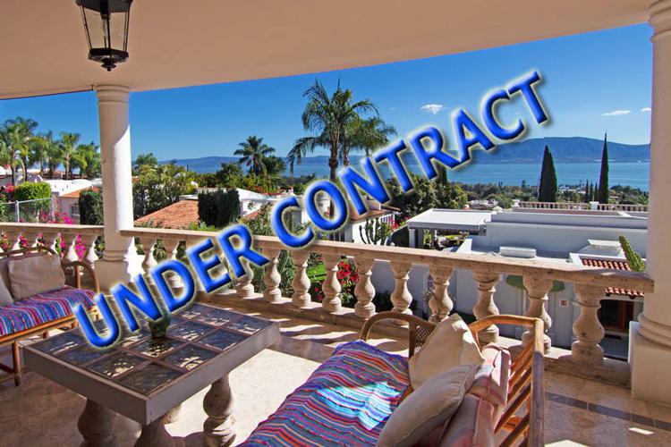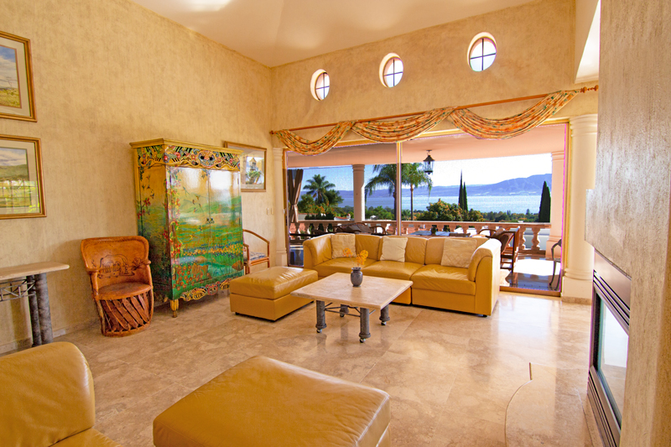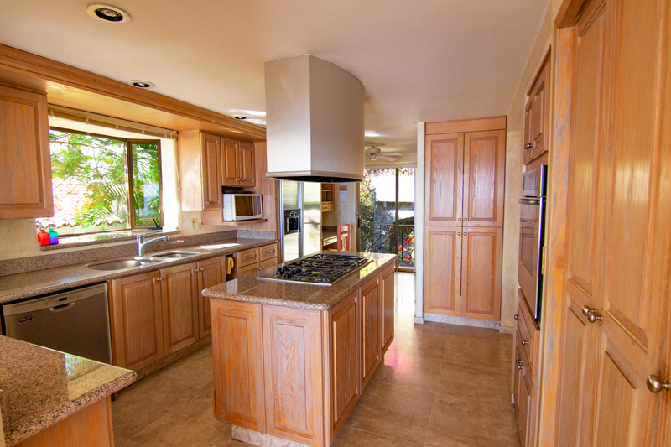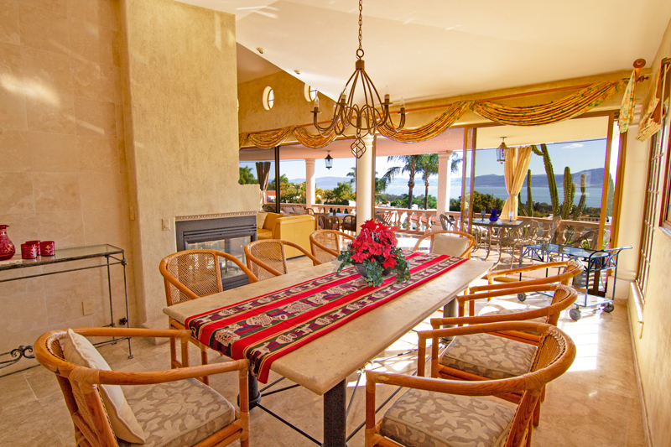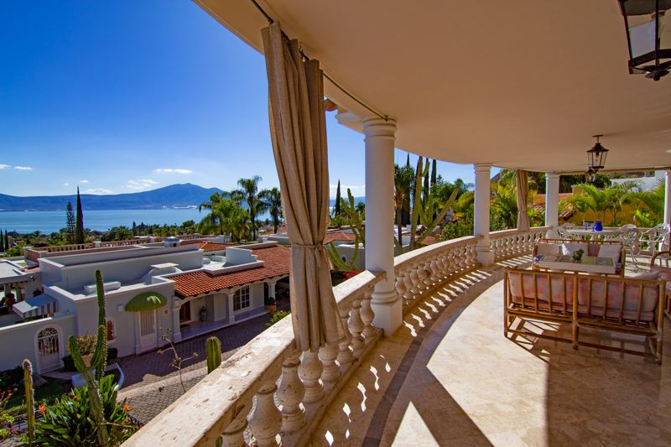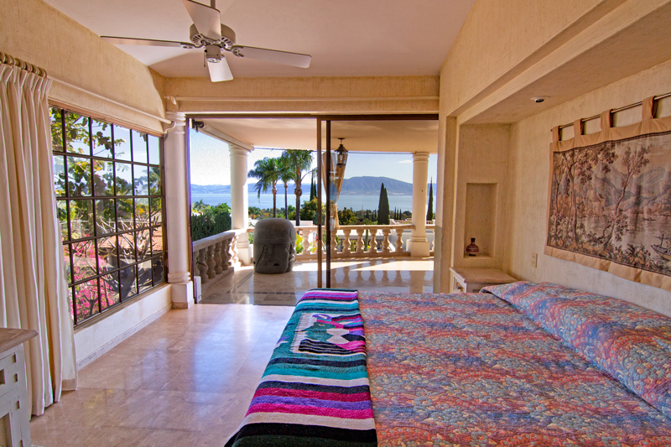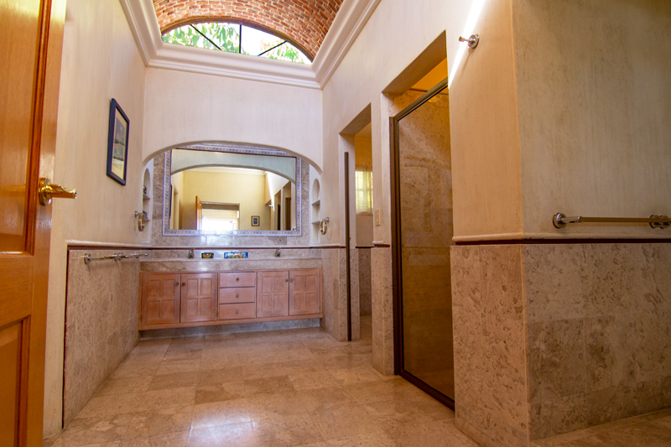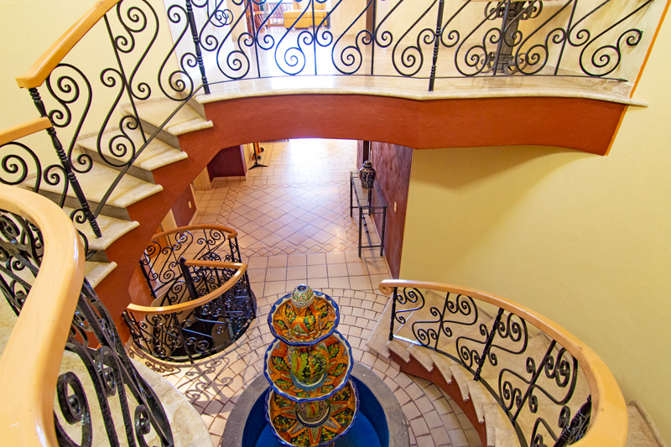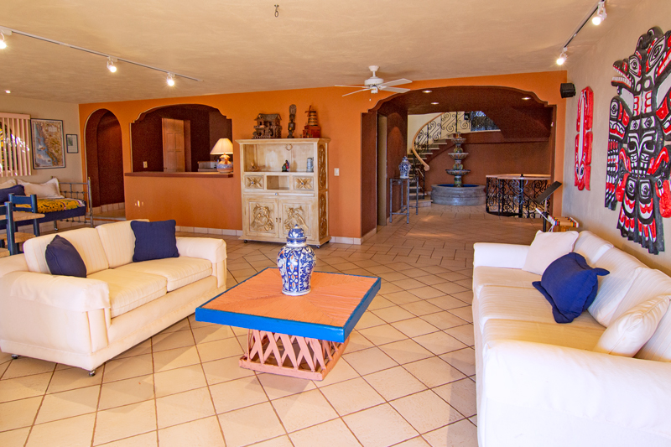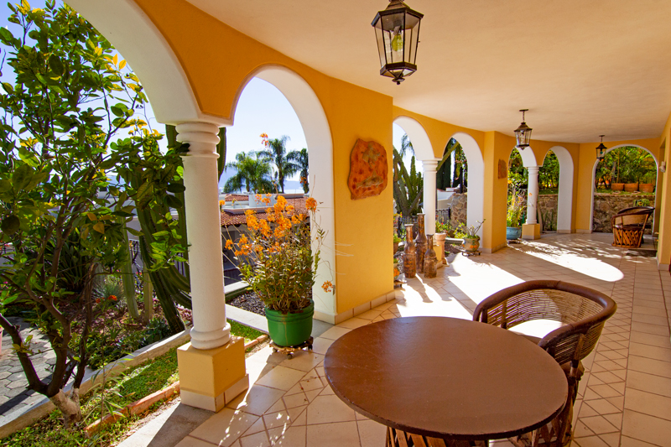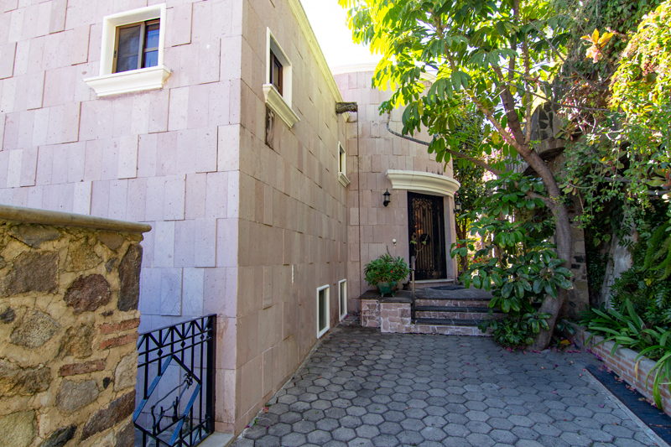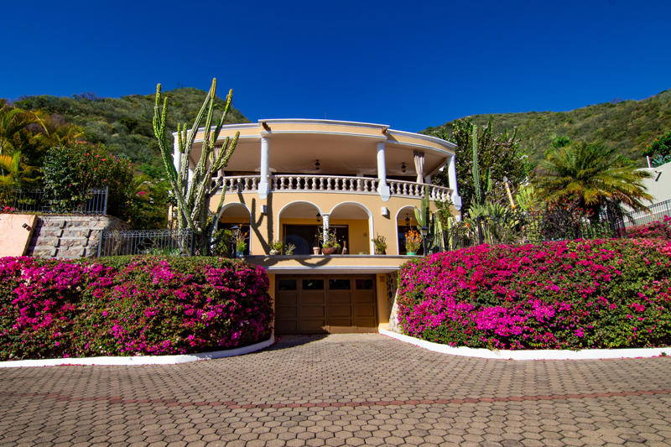Overview
Cantera stone and a Tuscany style walkway invite you into the enormous foyer with an exquisite cupola rising gloriously overhead. Rounded, flowing staircases with stunning iron work immediately make you feel "at home". Step up to the Living area featuring a 3-sided glass fireplace that warms up the living room and conversation. Dazzling, panoramic views await as you step onto the large, luxurious terrace with lovely Mexican arches. Back inside, flow through the ample Dining Room and into the Chef's Kitchen with wooden cabinetry and its towering range hood over the center island cooking station. Continue into the oversized Master Bedroom and ensuite that features a grand jacuzzi with lake and mountain views. Walk down one flight of stairs --- or take the hotel quality elevator --- to the Family Room and another Master Bedroom ensuite. There is a kitchenette off to the side that can be inexpensively transformed into a 3rd full bathroom if a 3rd bedroom is required. The lower level terrace is an equally lovely space to spend the afternoon with a margarita in hand, surrounded by views and pretty flowers. A further spiral staircase or short elevator ride takes you to the gargantuan garage level. There is enough space to park 4+ cars and other toys, and rooms with natural light for your favorite hobbies - plus additional space for more bedrooms for the grand kids. Everything about this home was custom "over-built", to the highest quality standards and no expense spared on special features and details. Don't miss out on viewing it today. You will be so pleasantly surprised!Amenities: Patio, Gated Community, Deck/Balcony, Covered Terrace, Phone Line, Yard/Jardin
Amenities
- Beach
- Furnished
- Pool
- Fireplace
- Parking
- Garden
- Jacuzzi
- Appliances
- Terrace
- Gym
- Security
- View
- Laundry
- Elevator
- Pet-friendly
- dishwasher

