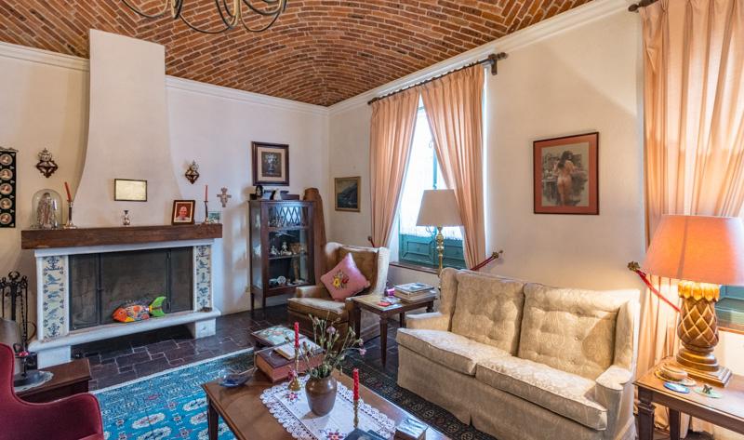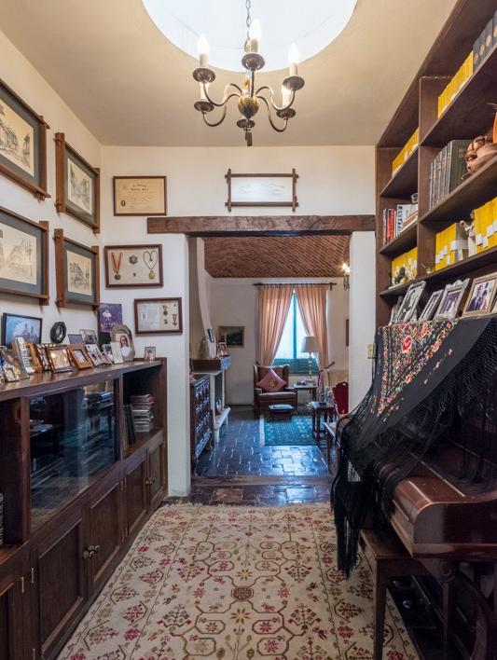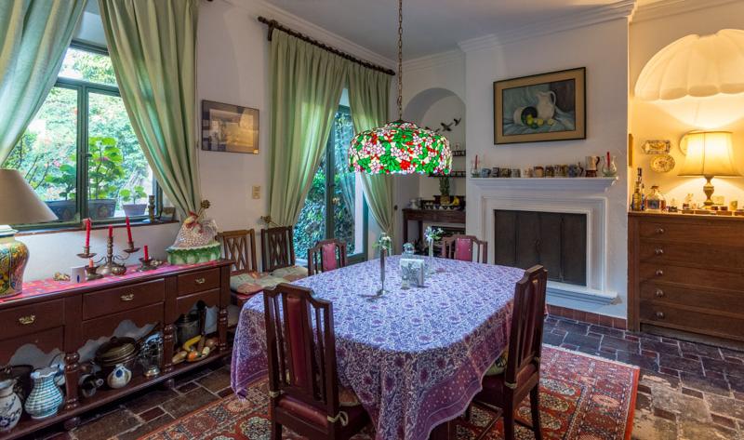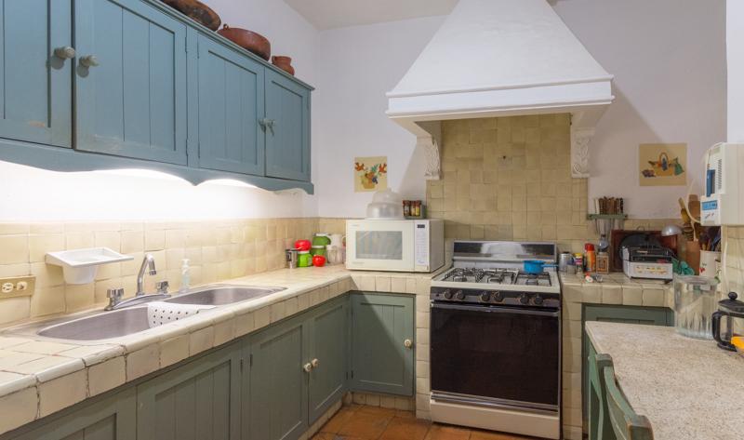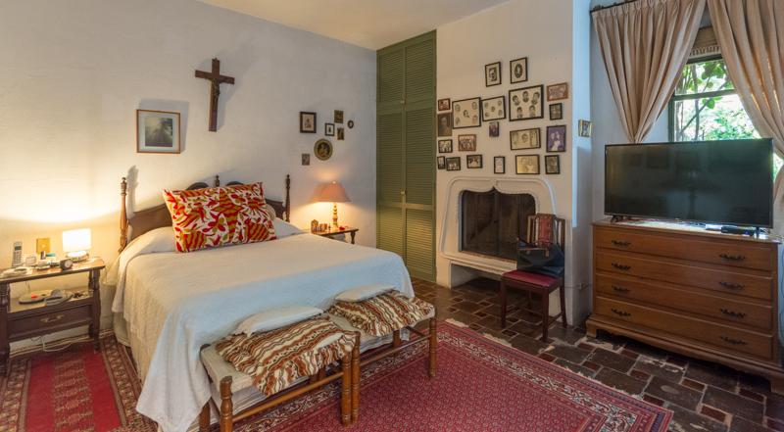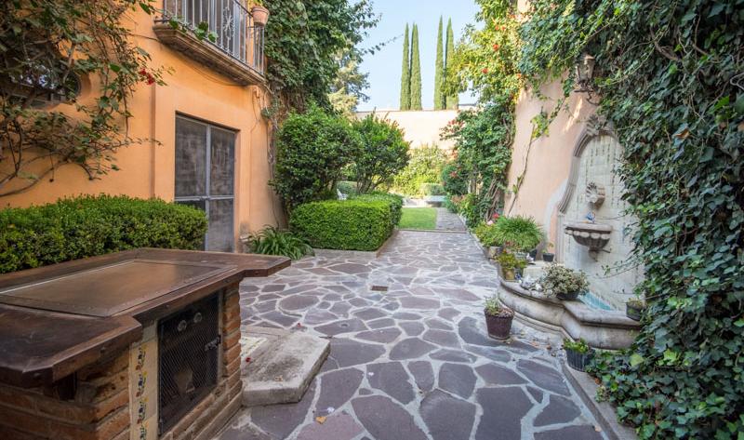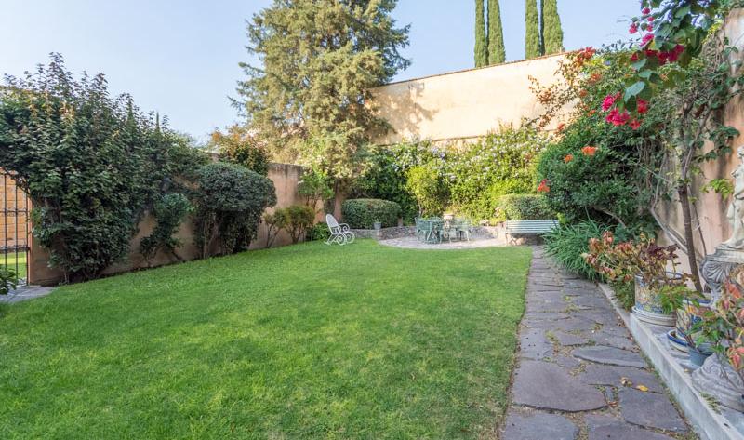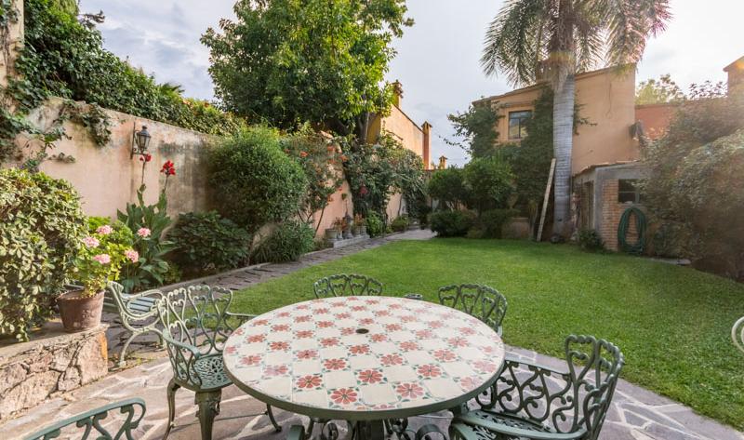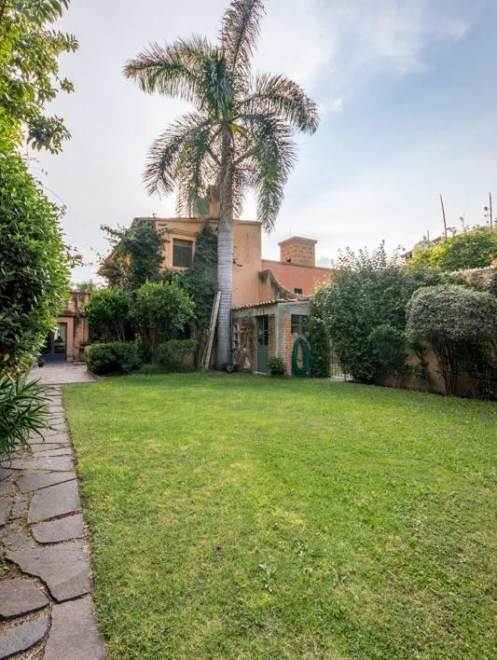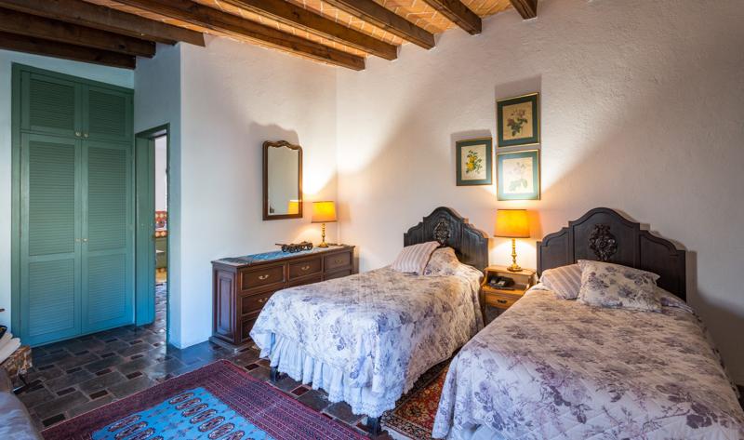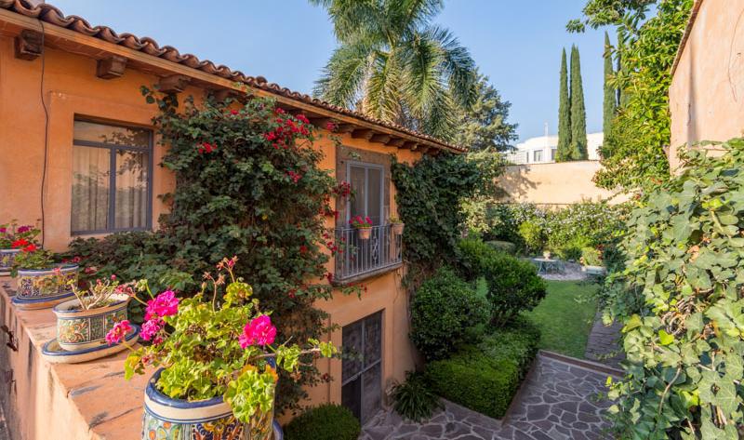Overview
Traditional Colonial style greets you from the curb though the home to the secluded backyard. Enjoy a stroll through the front door and see the hand-made brick vaulted ceiling enveloping the living room. Several large windows invite afternoons with abundant natural light. The living room has a wood burning fireplace that also has the option of a gas connection. Walking through the hallway – large enough to be an actual room or library as it boasts wall-to-wall shelving – you enter the dining room. As in traditional colonial style, a wood burning fireplace will welcome cozy dinner parties for your family and friends. In this room, as in all the rooms throughout the home, tall ceilings give the room a great dramatic feel. As you dine, enjoy floor to ceiling windows giving beautiful views of the fountain and gardens outside, complete with a teppanyaki grill! Just off the dining room is the kitchen area, laundry, and a maid’s quarters with a full bathroom.
Another great feature of this home is that it boasts one level living! There is a Master Suite on the first floor, yes with another log burning fireplace (or gas), tall ceilings, large closet and bathroom. The French doors will also take you outside to the beautiful gardens. Turn the corner and wind up the staircase to find another Master Suite with fireplace, bathroom and closet. Here, there is also a private balcony facing the front of the house.
A one car garage, 24-hour security, gated community, all a short 10-minute drive to town. Schedule a tour today!
Amenities
- Beach
- Furnished
- Pool
- Fireplace
- Parking
- Garden
- Jacuzzi
- Appliances
- Terrace
- Gym
- Security
- View
- Laundry
- Elevator
- Pet-friendly
- dishwasher


