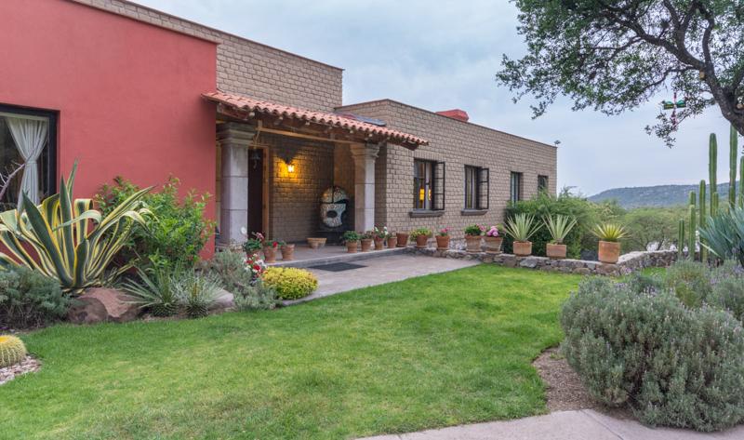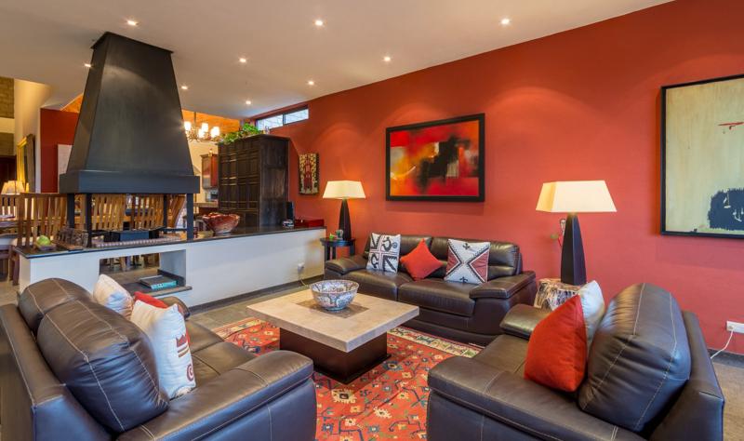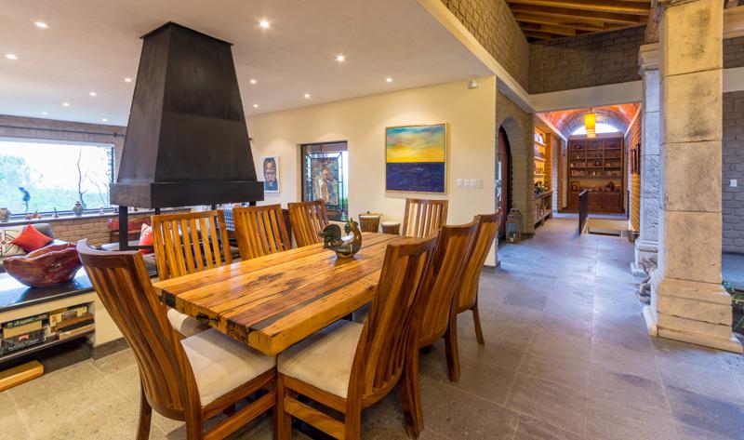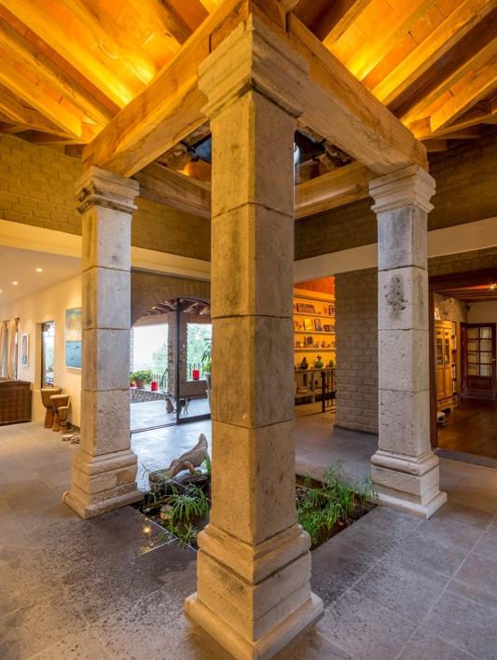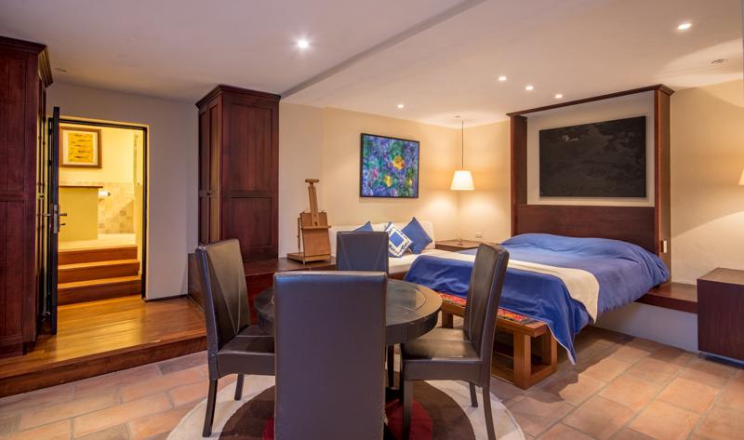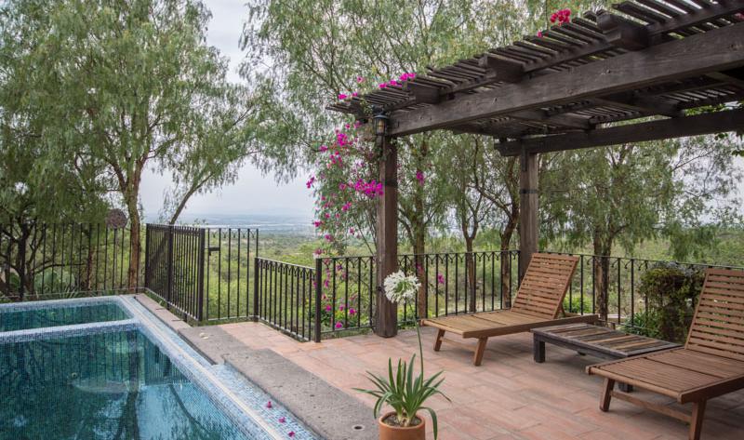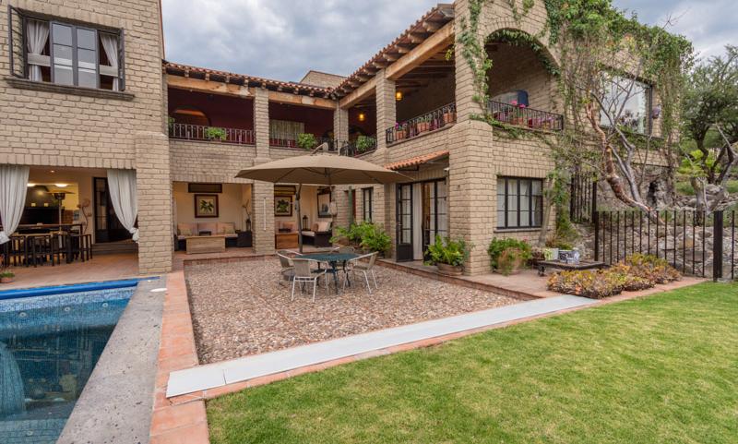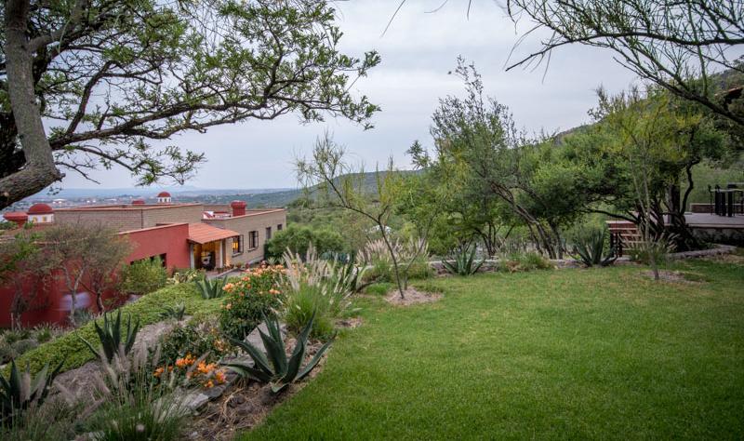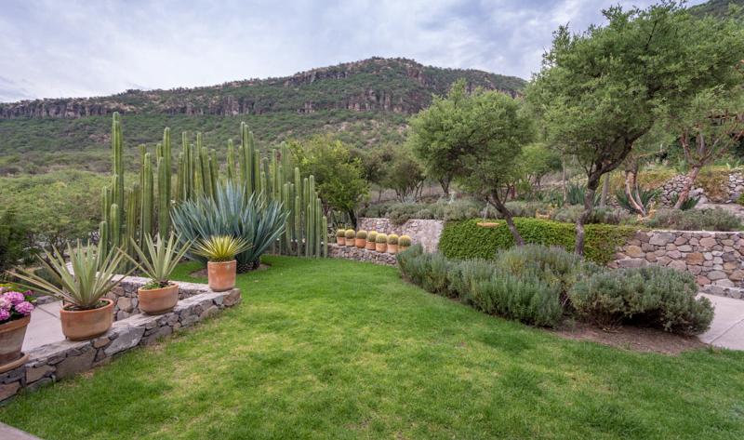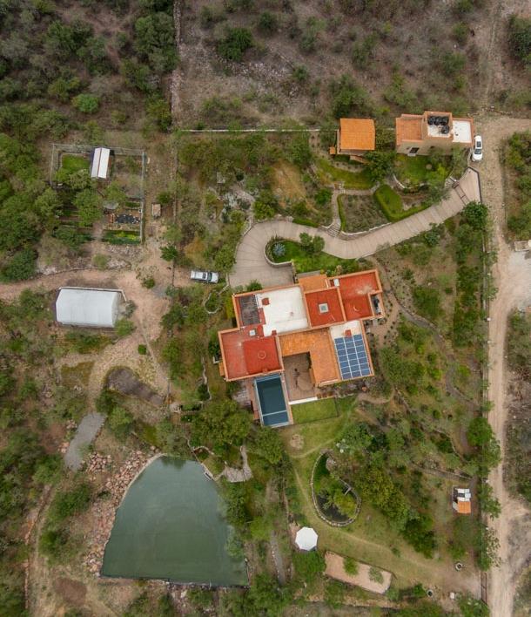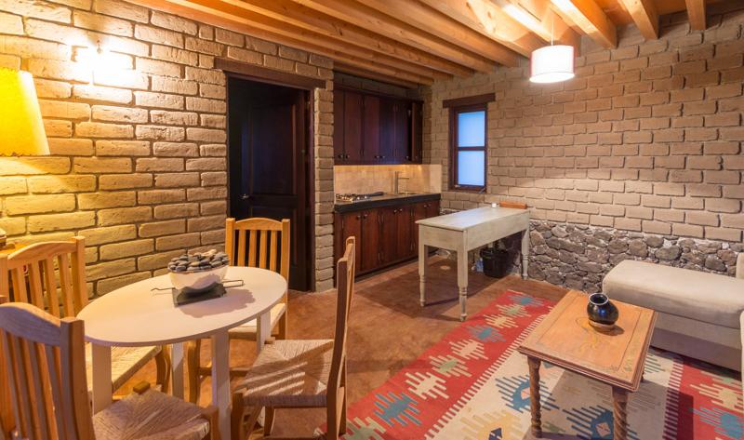Overview
Stunning panoramic views of the valley, the boulders, the lake and the sunsets of San Miguel Allende!
Away from the traffic and bustle, just 10 minutes from the renowned Malanquín Golf Club and all that San Miguel de Allende has to offer, this beautiful house has it all.
Located at the foot of the Picachos hillside, this 8-year-old property is a clear example of a brilliant adobe construction. It has 1,23 acres of land and 8,546.55 ft2 of construction, with beautiful gardens, two levels with large open spaces and cathedral-type ceilings and vaults.
The views of “Los Picachos”, the valley, with the lake (Allende Dam), the Guanajuato mountain range and the sunsets, are impressive from various points; this house was built with an intelligent design so that all areas of the house are pleasant and one can enjoy family and friends. There are multiple meeting points, such as the pool, the terraces, the lush gardens and the pond with its carp and koi fish, the “Bocce” court.
Perfect for those who like to enjoy privacy and the country atmosphere. Your biggest challenge in this house will be to get your guests to leave!
Some of the characteristics that make this a great property are:
• Electricity: Solar connected to CFE (21 Panels).
• Water: shared well with 7 properties (+/- 2,500 Liters per week).
• Septic tank.
• Rainwater collection system from all roofs.
• Avanhouse sanitary water system with central control panel.
• Sanitary water storage of 21,000 Liters.
• Irrigation water of 90,000 Liters. separated into two tanks.
• Water storage board for irrigation – 900,000 Liters.
• Koi Pond of 50,000 Liters.
• Garden irrigation system by gravity and pressure.
• Tank and pond suction pumps.
• Pool with hydromassage jets and countercurrent swimming system.
• Pool heating by gas heater and solar system.
• Equipped outdoor kitchen and grill in the pool area.
• Vegetation and fruit trees: lemon, orange, lime, grapefruit, apple, tangerine, apricot, olive, fig, jacaranda, pomegranate, etc.
• 4 rooms in the main house (1 convertible into a games room) + independent house with a bedroom, bathroom, dining room and kitchenette, + utility room with bathroom.
• 7 full bathrooms + half bath + service bathroom for garage personnel
• Training room / Spa / storage
• Garage for 2 cars / stationary gas tank
Amenities
- Beach
- Furnished
- Pool
- Fireplace
- Parking
- Garden
- Jacuzzi
- Appliances
- Terrace
- Gym
- Security
- View
- Laundry
- Elevator
- Pet-friendly
- dishwasher


