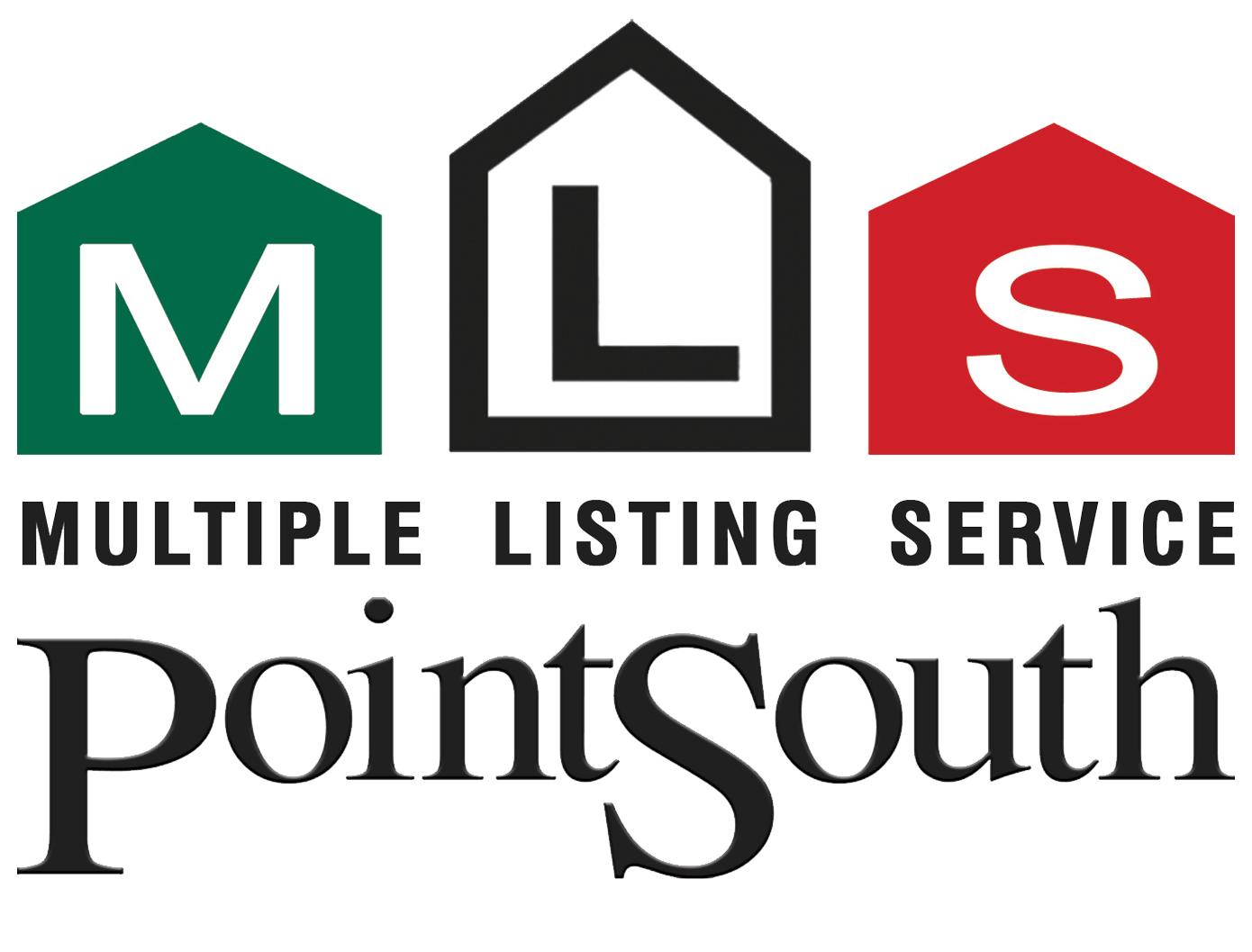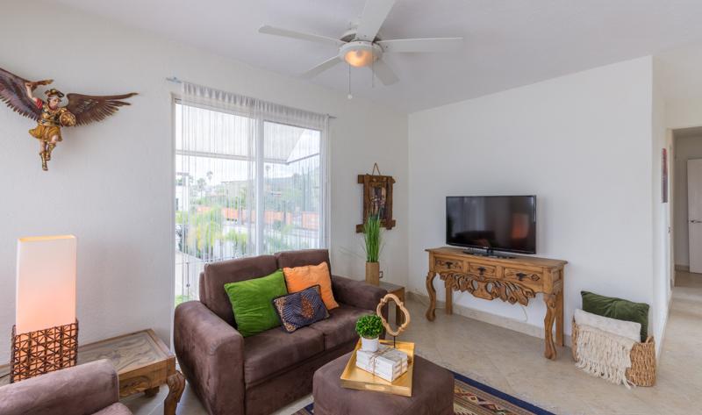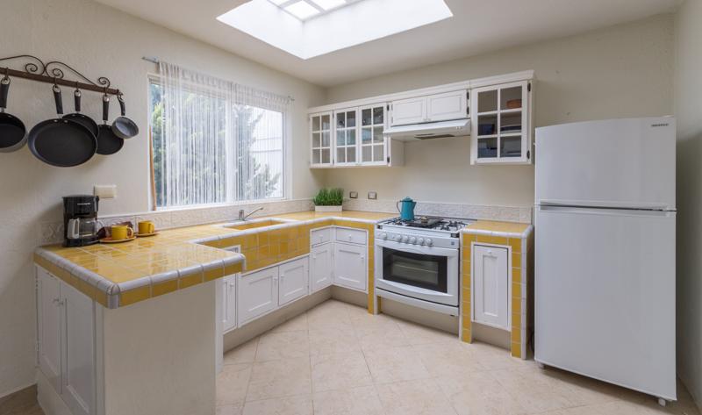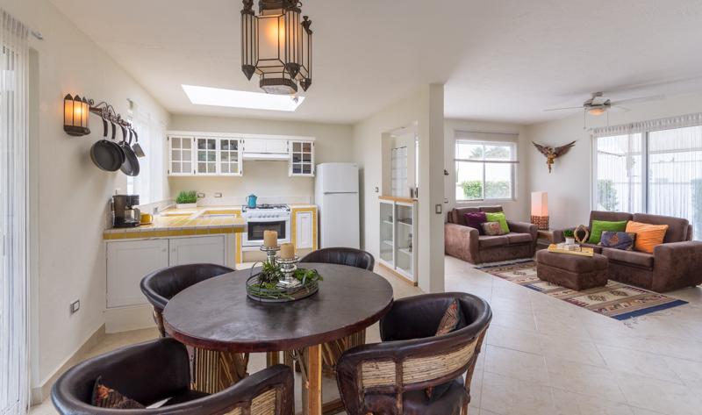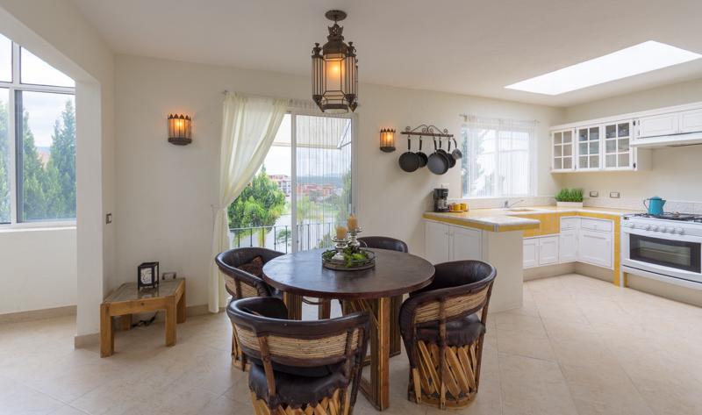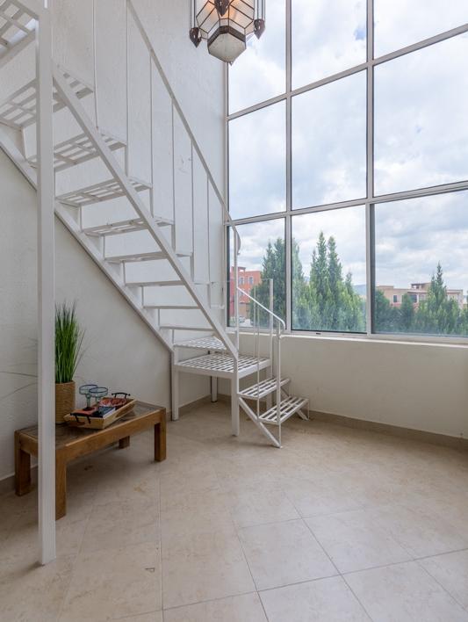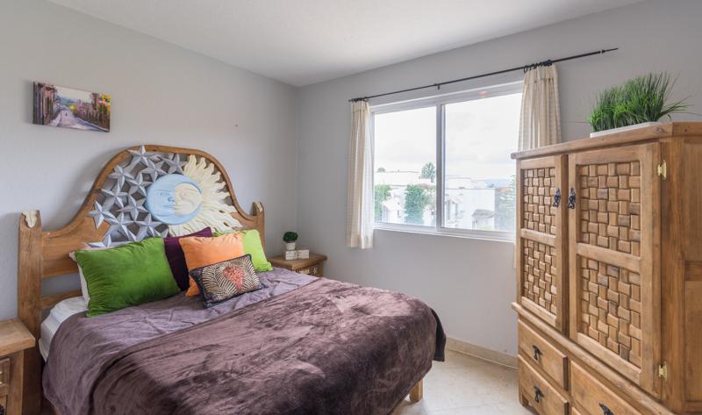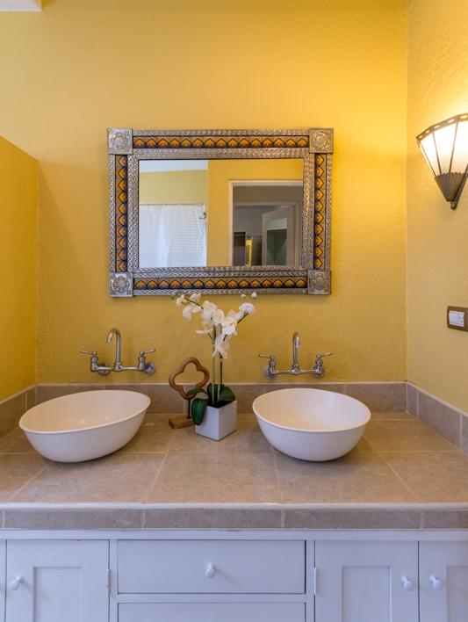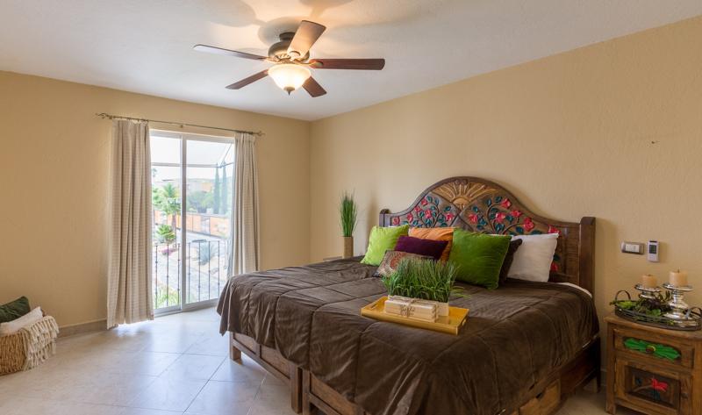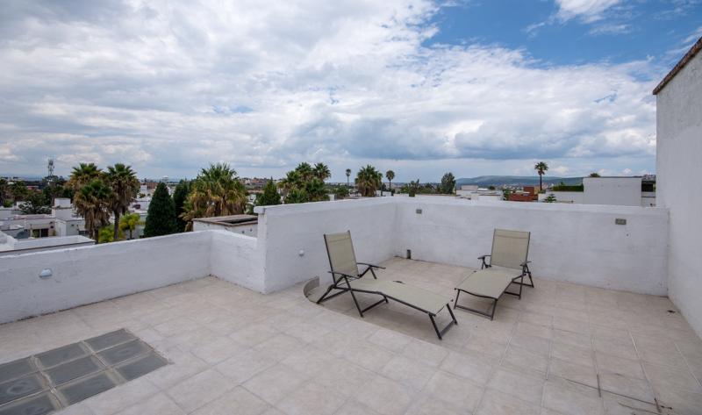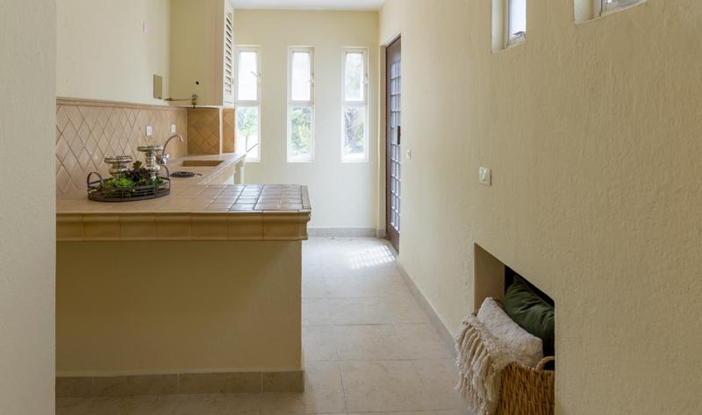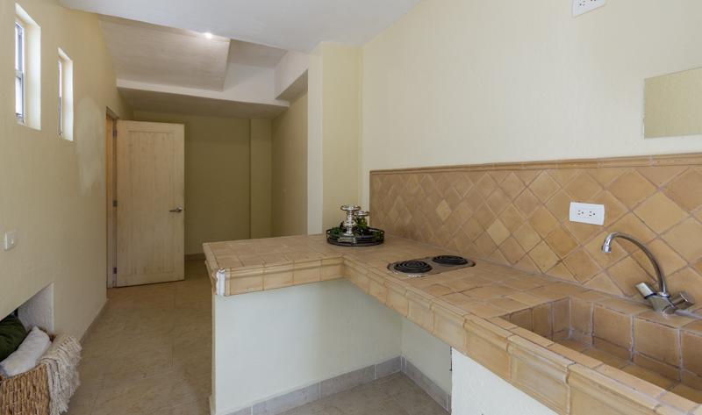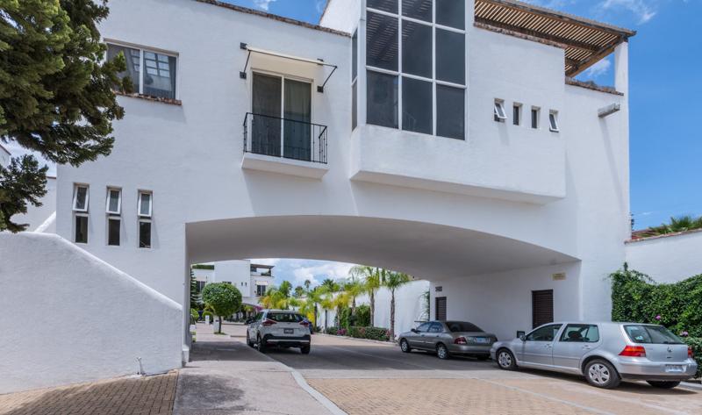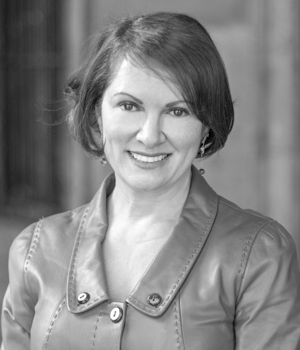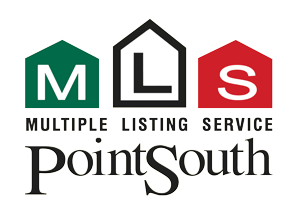Overview
This beautiful condo/townhouse is located in the 2007 National Housing Award El Encanto Mediterranean-style development. Private and secure gated community.
This condo is unique in the El Encanto neighborhood as it is a Bridge Condo – that means it is larger, has more light, and more living spaces. You begin your tour on the ground level, with two storage units. Wind yourself up a beautiful private outdoor staircase, and you are in a nice mini casita – a tiny house – that can be used as an office space, or even a private rental house. It comes complete with a small kitchen, full bathroom and living/sleep quarters. Continue on up the stairs to the main living level. You are welcomed into a large open floor plan, with the kitchen, living and dining room, all combined. There are two bedrooms – the Master with a walk-in closet and it’s private bathroom - and a second bedroom with a shared bathroom outside. Just off the dining room is an atrium of light and a staircase that takes you to the rooftop living. Large patio spaces – some covered and some exposed to the sun – await your outdoor living needs. There is an ample sized room and bathroom on this level that can be converted into a bedroom or art studio. The laundry room is also on this level. All the appliances are included. From your beautiful rooftop, you can enjoy the impeccably maintained common grounds and the complex's swimming pool. Perfect for family-style living, or a get-away vacation home!
Amenities
- Beach
- Furnished
- Pool
- Fireplace
- Parking
- Garden
- Jacuzzi
- Appliances
- Terrace
- Gym
- Security
- View
- Laundry
- Elevator
- Pet-friendly
- dishwasher
