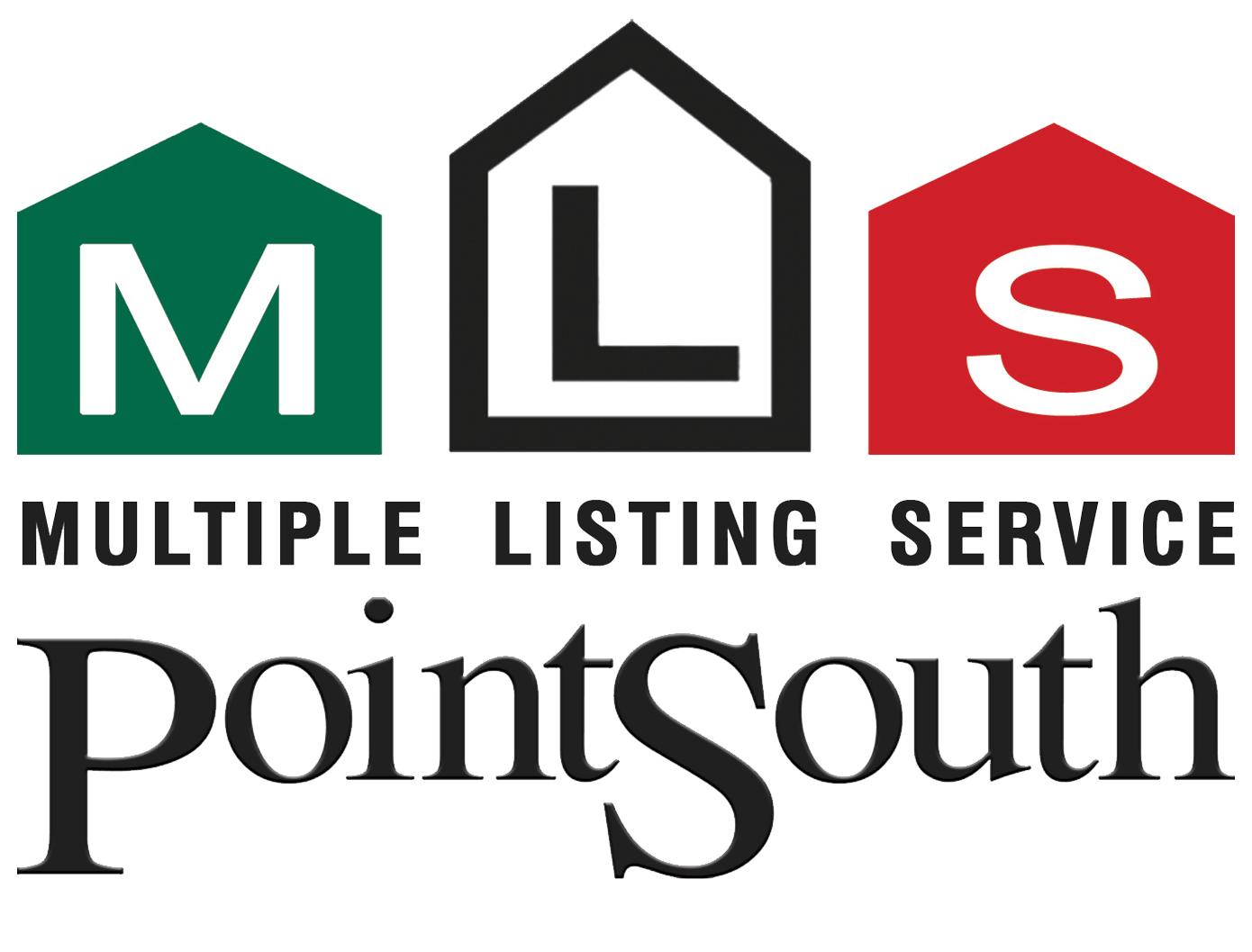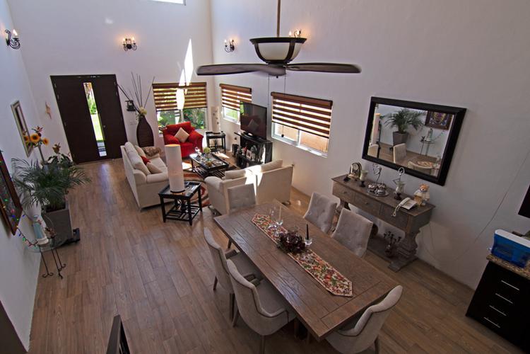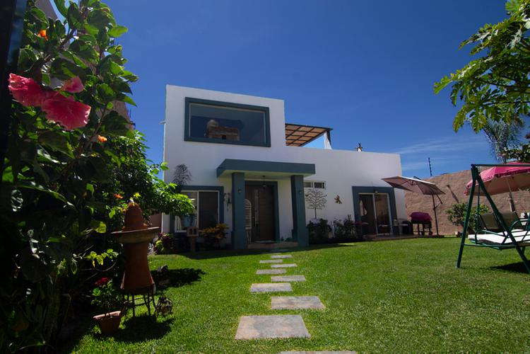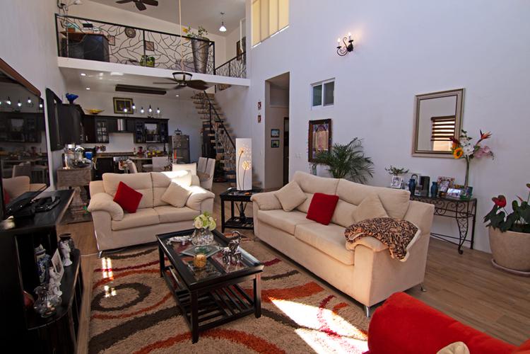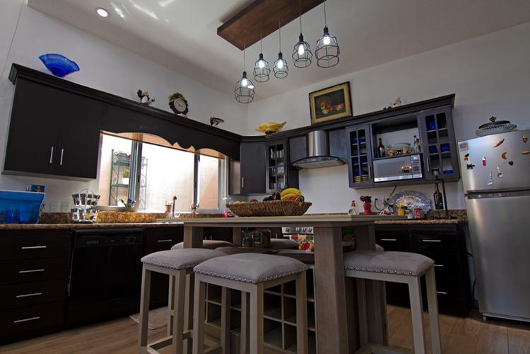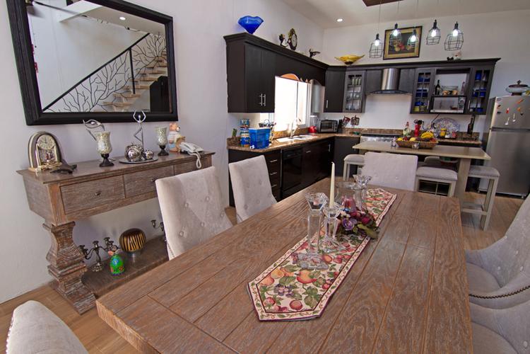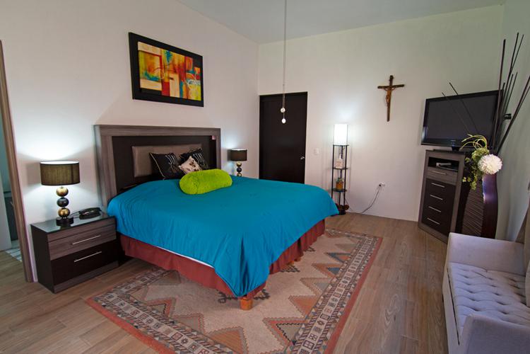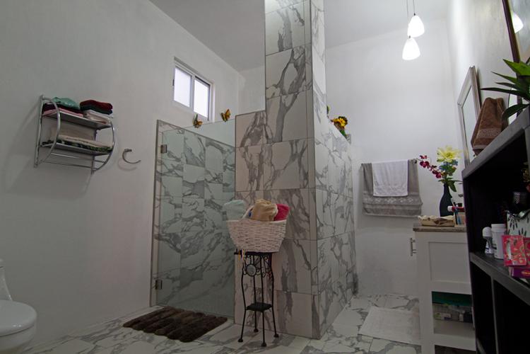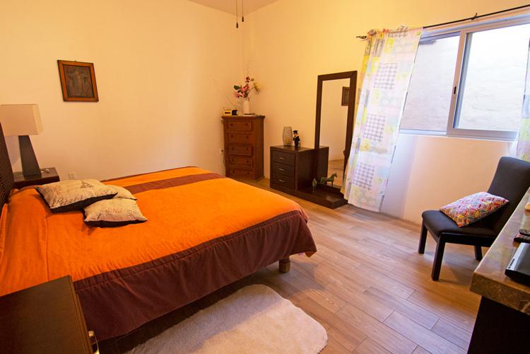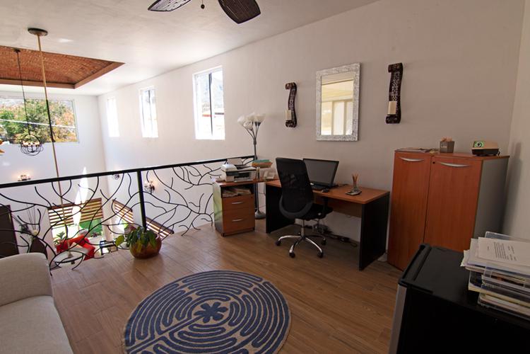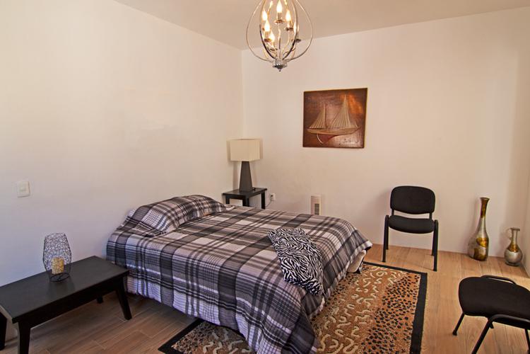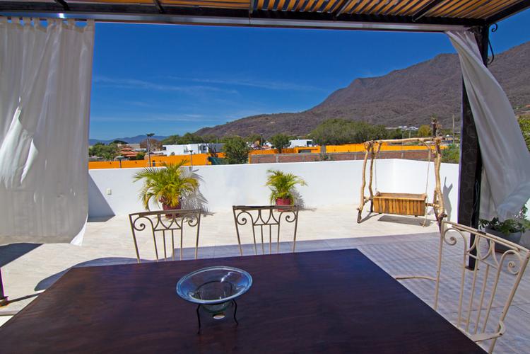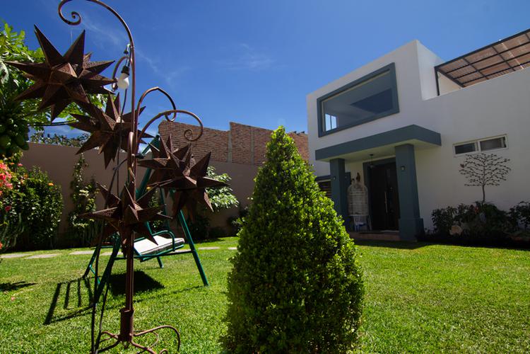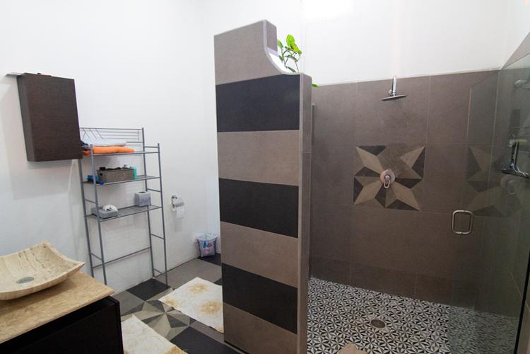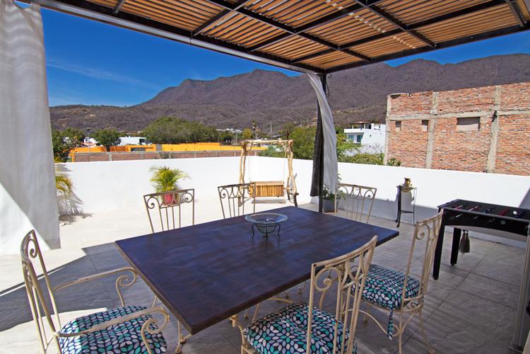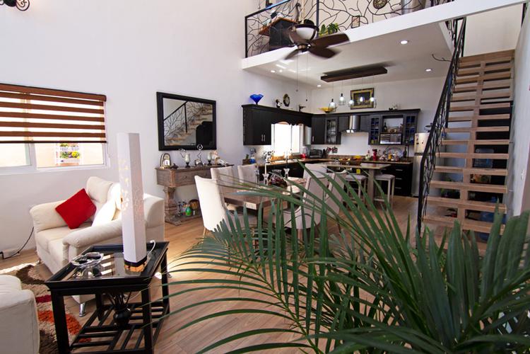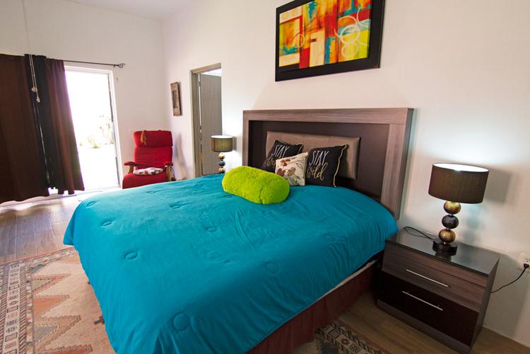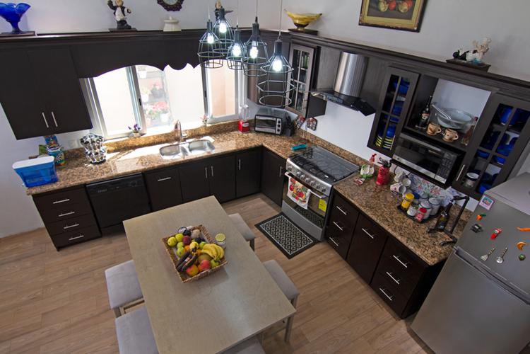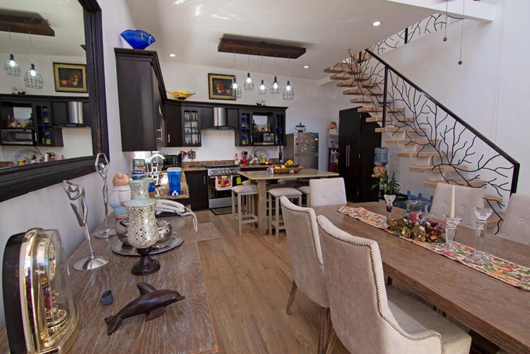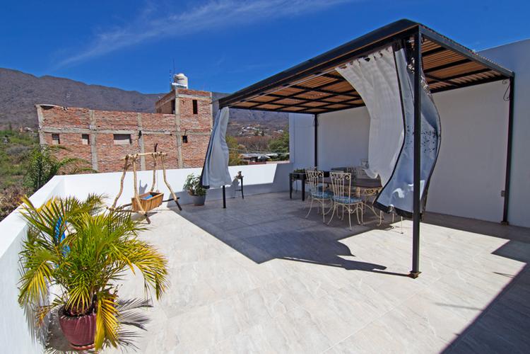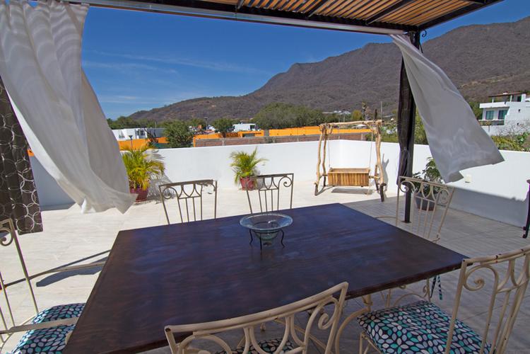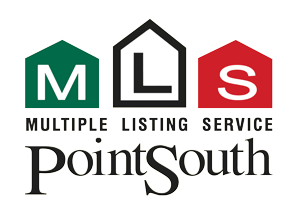Overview
Behind this walled property is a stunning example of contemporary Mexican architecture.
A large upper picture window dramatically anchors the front of the house and floods the interior with natural light.
Open concept floor plan with high ceilings, accented throughout with windows. Brick domed ceiling over dining area.
Gourmet kitchen with cozy bar seating for guests. Granite counter tops, big wooden pantry, convenient laundry room steps away.
Overlooking the first floor is a studio loft area. Three bedrooms, each with walk-in closets, spacious bathrooms. Large mirador with shade area for dining and enjoying panoramic mountain views. Come and fall in love with this home!
Amenities
- Beach
- Furnished
- Pool
- Fireplace
- Parking
- Garden
- Jacuzzi
- Appliances
- Terrace
- Gym
- Security
- View
- Laundry
- Elevator
- Pet-friendly
- dishwasher
