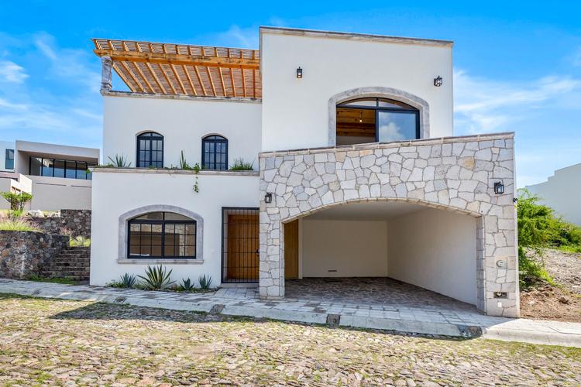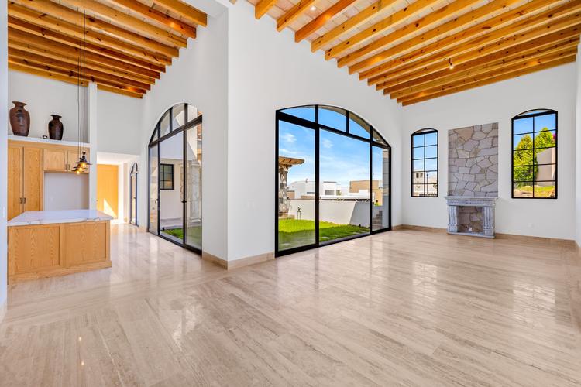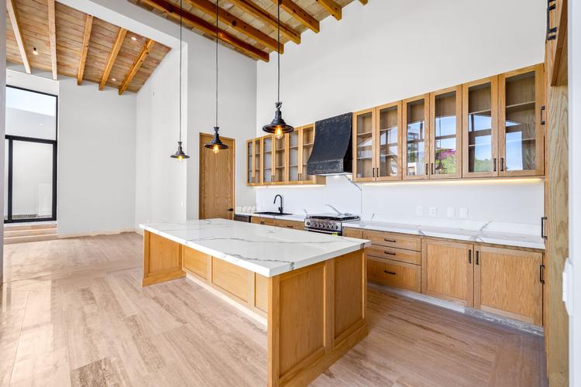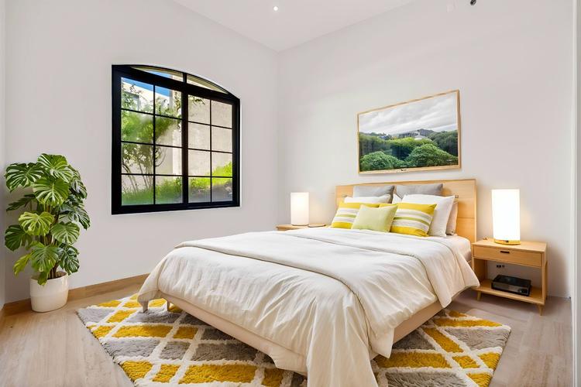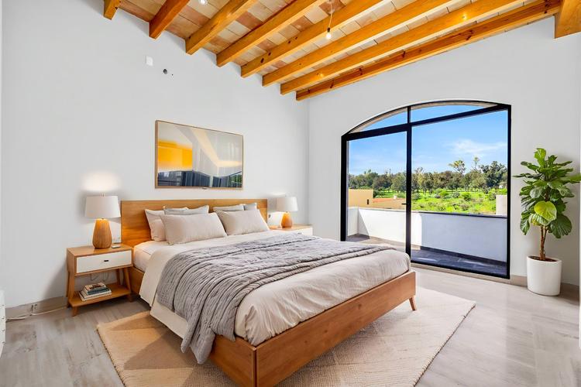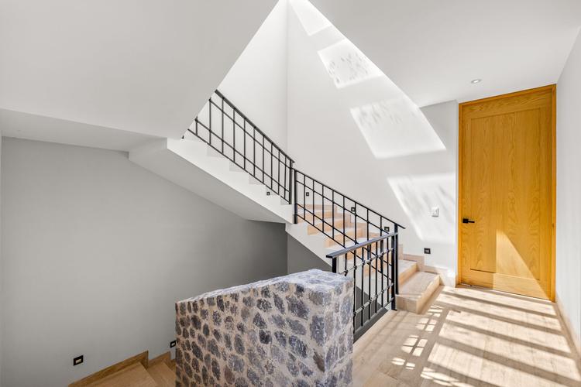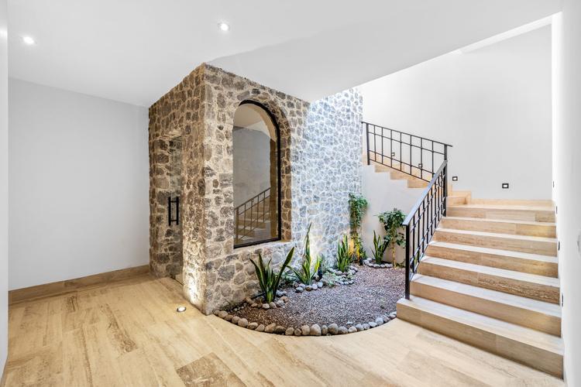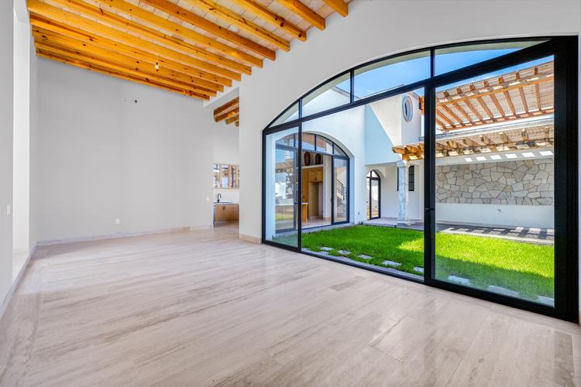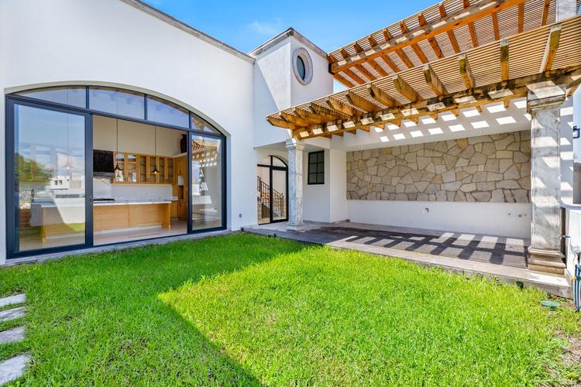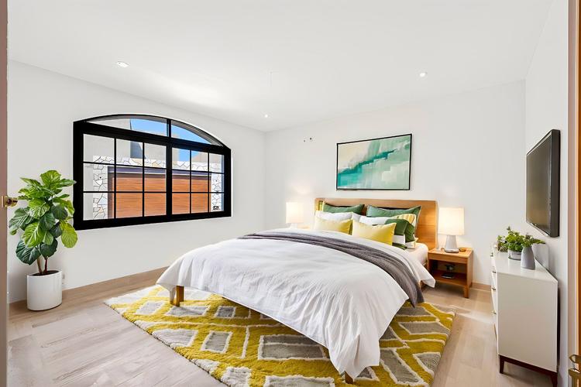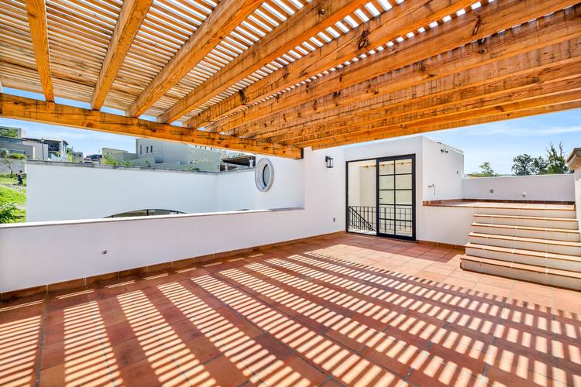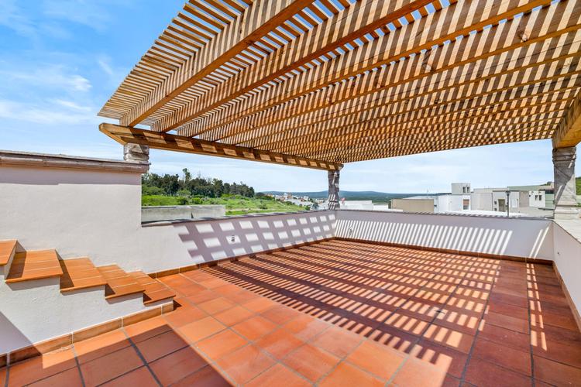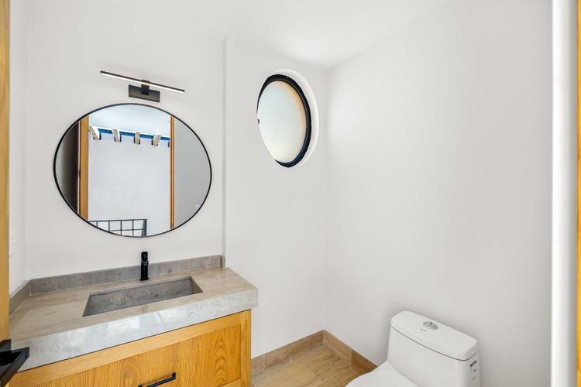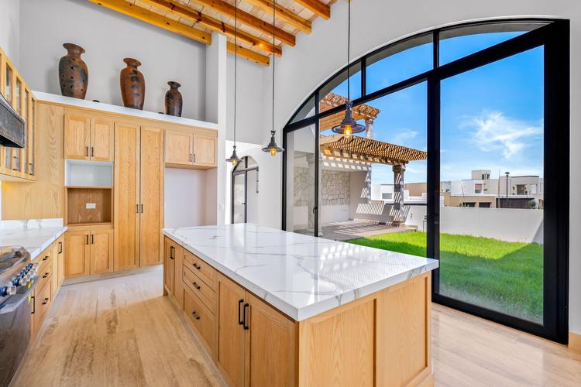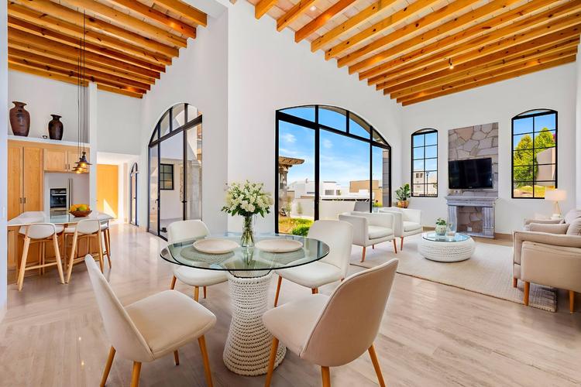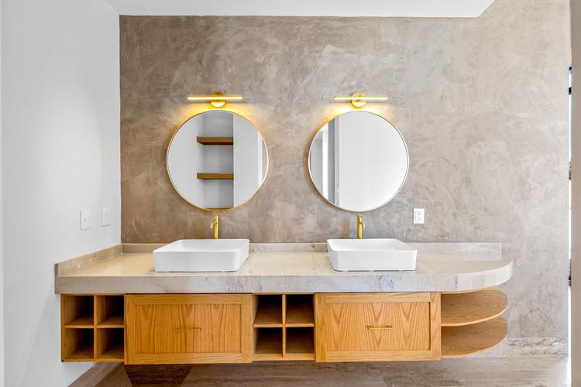Overview
Casa Ronda
Custom-Home Details in Gated Golf Course Community!
Property features
2 car garage
2 Stories
Air conditioning
Courtyard
Extra high ceilings
Garden
Gated community
Gated security
Ground floor bedroom
One level living
Unfurnished
Wine cellar
Imagine having an architect design an estate to your specifications in one of the favorite gated golf course communities in San Miguel de Allende…but without the wait, move-in ready! Casa Ronda proves exactly that! Designed and just completed this year by a renowned local architect, this estate checks all the requirements demanded by most clients: flowing great-room floor plan, voluminous 14-foot high beamed ceilings with terra cotta tile inserts, elevator-ready, marble floors, quartz countertops, oversized closets, wine cellar, mini-split prepped, excellent southern exposure, and all next to an open pocket park!
Upon entry into a grand garden and stone-wall entry foyer, Casa Ronda offers a ground-floor bedroom, but with an elevator chase incorporated into the plan. The glassed-in wine cellar makes a grand presentation upon entry as a focal point of the foyer, as does the upgraded plank-style jalapa marble flooring throughout the home! Upstairs hosts one-level living where the custom kitchen—details include a custom decorative-rivet hood and granite sink—offers a huge island for five barstools, extensive oak cabinetry—all ceiling-height doors and cabinets throughout the home are oak, a rarity in San Miguel—and large walk-in pantry, opening to both the central courtyard and adjacent dining, which flows to the fireplace-anchored living area with two-story south-facing windows and sliding doors. This level offers two guest bedrooms and boasts a high-ceiling massive master suite with terrace, oversized walk-in closet with shoe storage racks and vanity desk, marble-topped dual-sink vanity, and separate tub and shower.
The central courtyard—which opens to the adjacent pocket park—offers both a lawn area and trellis-covered veranda pre-plumbed for an outdoor kitchen. Upstairs, the roof terrace offers a half-bath and is mostly trellis covered and also plumbed for a roof kitchen, all offering golf-course and lake views.
As a newly completed home, this estate boasts the builder’s one-year warranty—no maintenance needed—and allows the buyer to customize the closet areas according to taste and need, as well as the garage door style and size, all included in this price. The home was built pre-prepared for mini-split installations, and includes an intercom system. Note that the home is sold unfurnished, the stove and range hood are the only appliances included. Join us for a tour of this exquisite custom residence today and let us show you how this magnificent home will showcase your lifestyle perfectly!
Amenities
- Beach
- Furnished
- Pool
- Fireplace
- Parking
- Garden
- Jacuzzi
- Appliances
- Terrace
- Gym
- Security
- View
- Laundry
- Elevator
- Pet-friendly
- dishwasher

