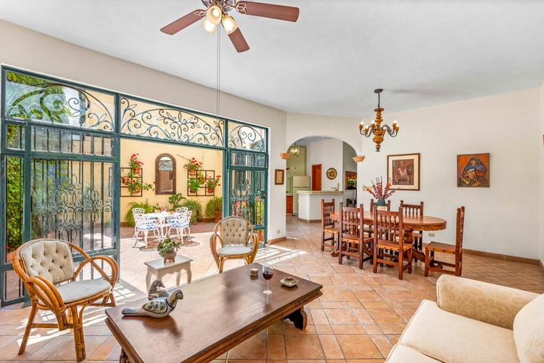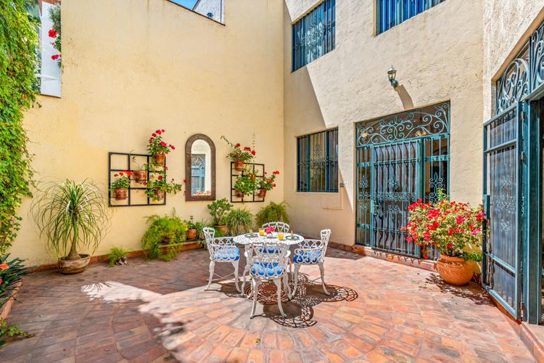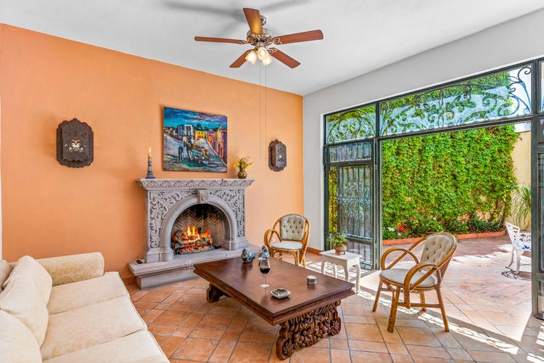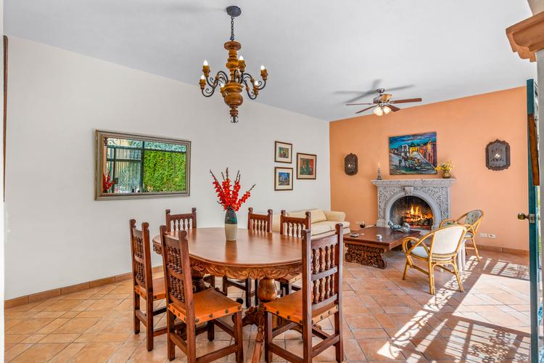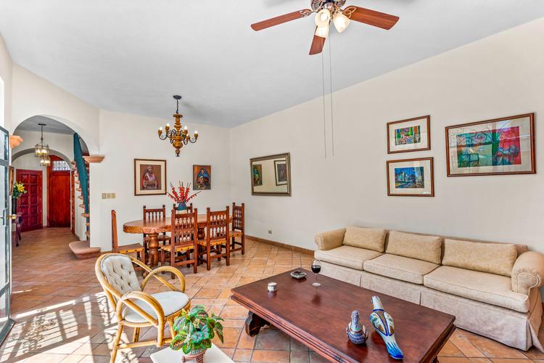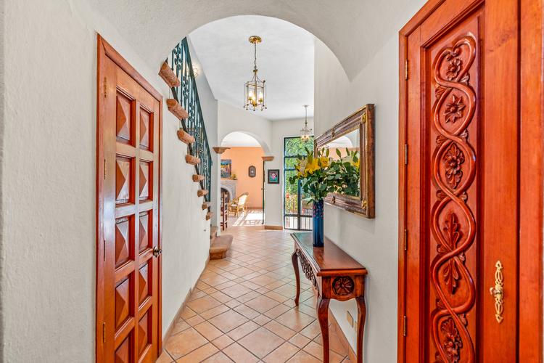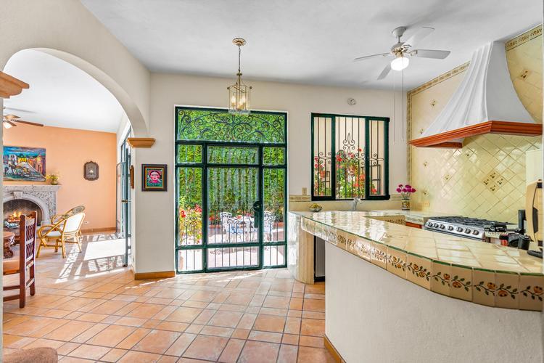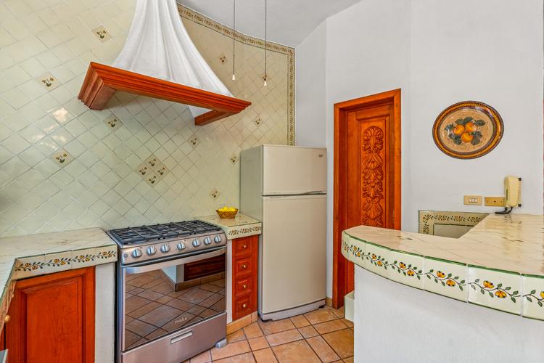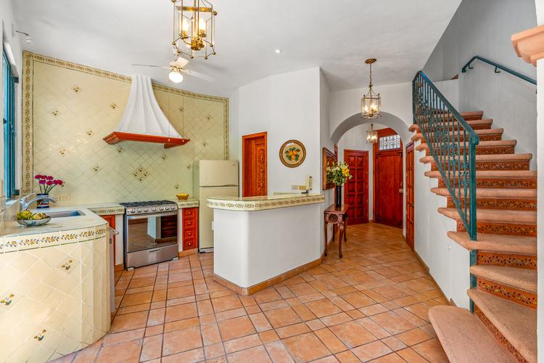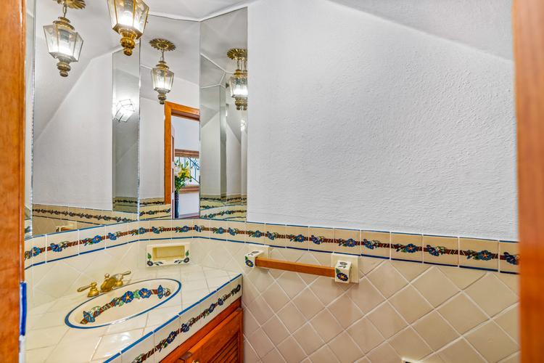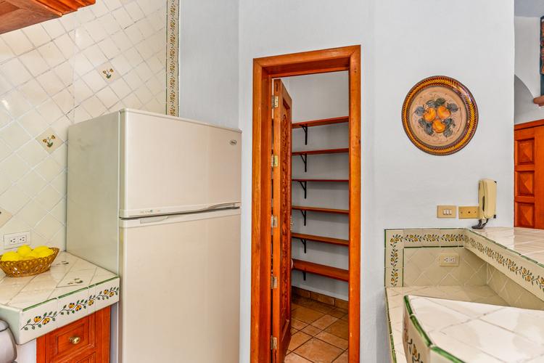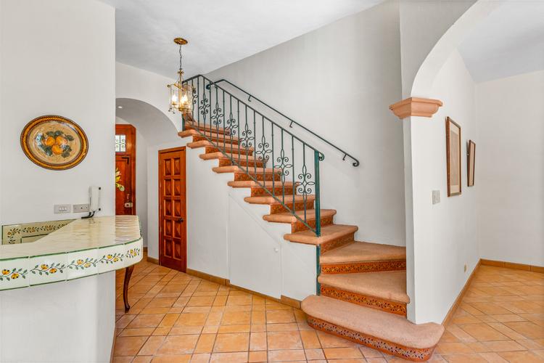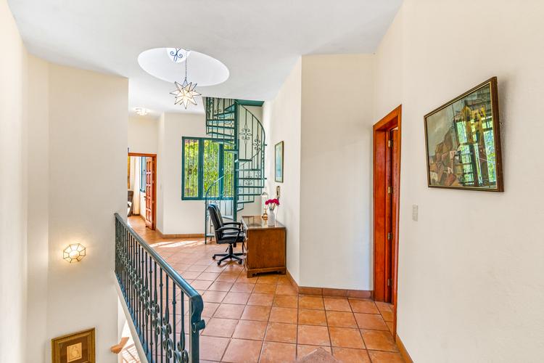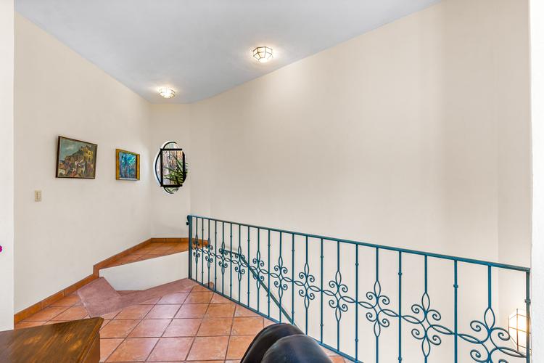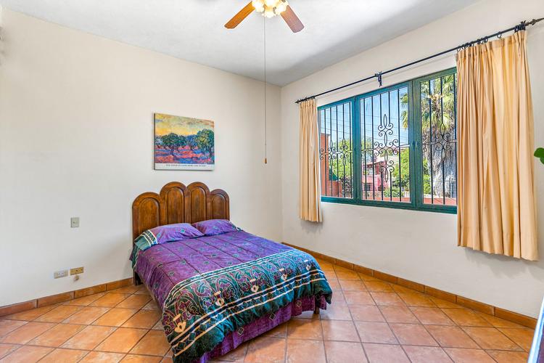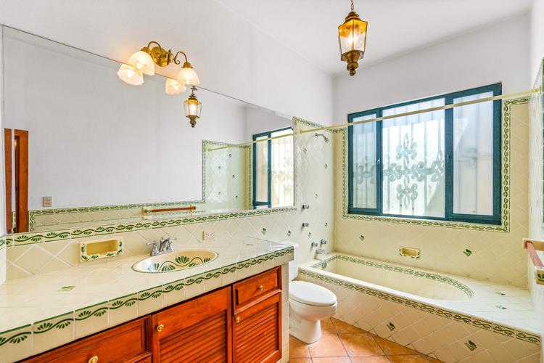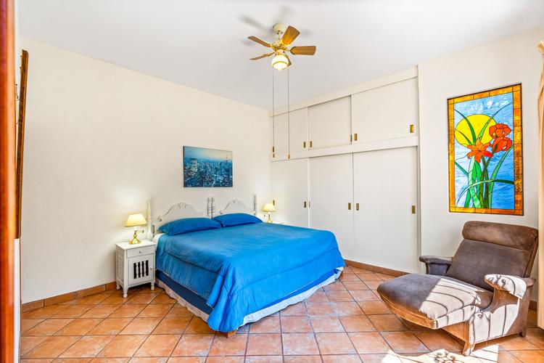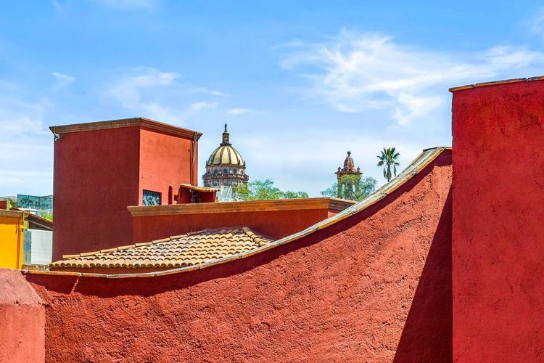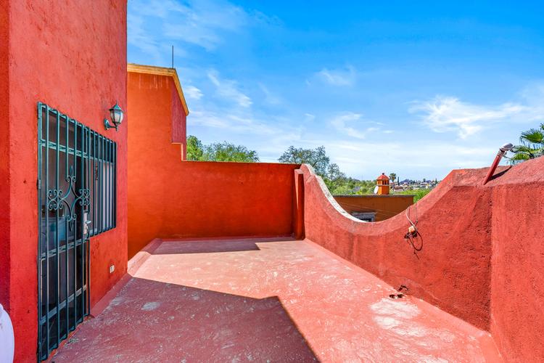Overview
Casa Cul-de-sac Armonía
Peaceful living in an unbeatable location
Property features
2 Stories
Appliances included
Ceiling fan
Dishwasher
Fireplace
Furnished
Garage
Home office
Laundry Room
Open floor plan office
Patio
Rooftop terrace
Views
Walking distance to Centro
Tucked away on a serene cul-de-sac in the heart of San Miguel de Allende’s Centro, Casa Cul-de- sac Armonía offers an exceptional blend of tranquility, quality craftsmanship, hand-carved woodwork and timeless architecture. Its prime location ensures both privacy and convenience, making it a rare find in one of the city’s most sought-after neighborhoods.
This well-designed two-bedroom, two-and-a-half-bathroom home blends classic architecture with warm, light-filled areas to create a true haven. The entire property features distinctive original grillwork.
The thoughtfully designed floor plan of this home creates a seamless flow between spaces, maximizing both functionality and natural light.
The open-concept living and dining areas, warmed by a gas fireplace, extend effortlessly to the patio through elegant wrought iron doors that fully open, rooftop terrace, blending indoor and outdoor living. The well-appointed kitchen, complete with a pantry, opens to a charming central patio, filling the space with soft daylight and offering a welcoming setting for entertaining, al fresco dining, or quiet moments of relaxation.
This harmonious design allows for an abundance of light and air to circulate throughout the home. A half bath, coat closet, under-stair storage, and a garage complete this thoughtfully arranged main level.
Two spacious bedrooms with en-suite bathrooms, each with a bathtub, and plenty of storage space are located upstairs, offering a quiet and tranquil haven. On this floor, a large office space provides even more flexibility.
A graceful spiral staircase ascends to the third level, where a laundry room and a spacious rooftop terrace await—an ideal spot to take in breathtaking sunset views. While currently awaiting personalization, this expansive space presents endless possibilities—it’s perfectly suited for the addition of a gazebo, firepit, grill, or lounge area to create the ultimate outdoor retreat.
Offered furnished, Casa Cul-de-sac Armonía is sold as it is. A true gem, that combines peaceful living, quality construction, and incredible potential in an unbeatable location.
Thank you for taking the time to review this listing. San Miguel de Allende is full of great homes and I can show you ANY property for sale in town, including those from other websites.
You can always email me: alma@bhhscolonialhomessanmiguel.com, my goal is to help you find the perfect property!
Amenities
- Beach
- Furnished
- Pool
- Fireplace
- Parking
- Garden
- Jacuzzi
- Appliances
- Terrace
- Gym
- Security
- View
- Laundry
- Elevator
- Pet-friendly
- dishwasher

