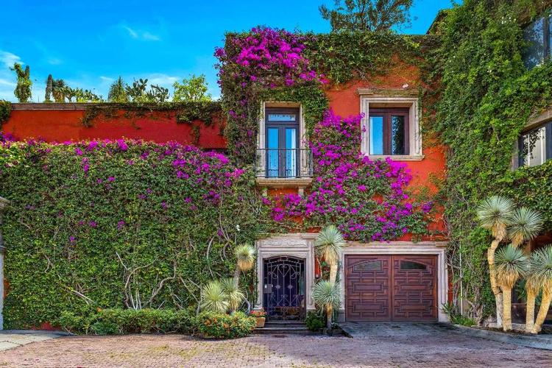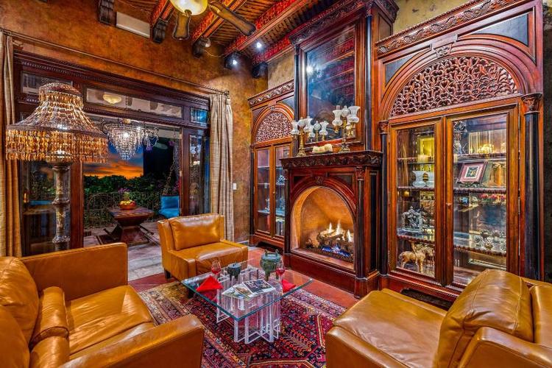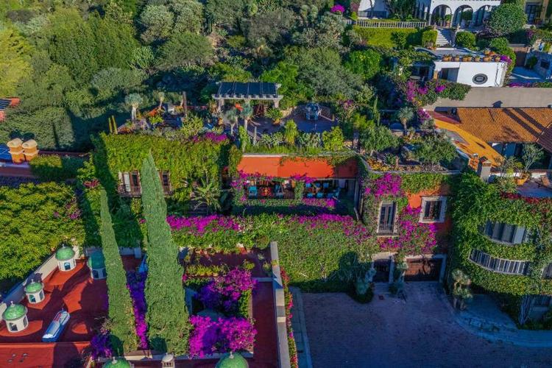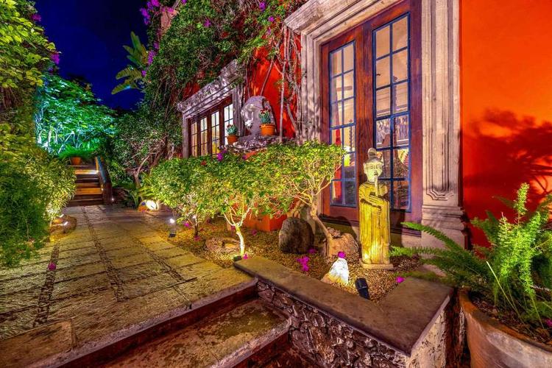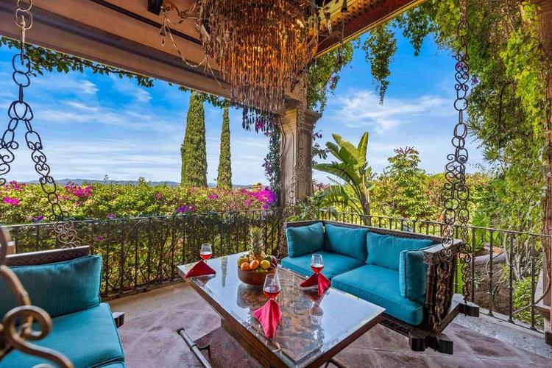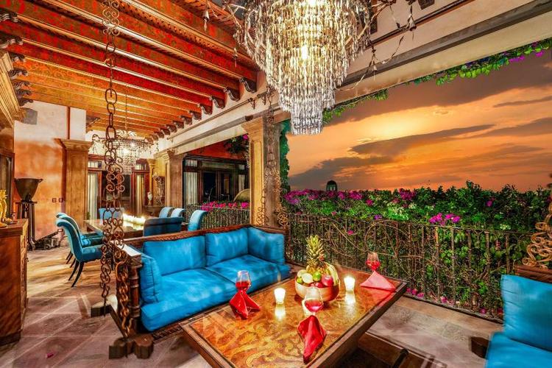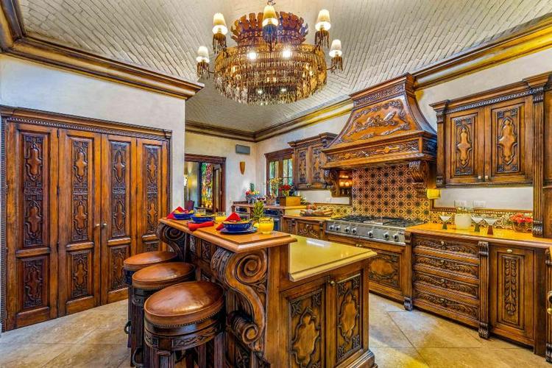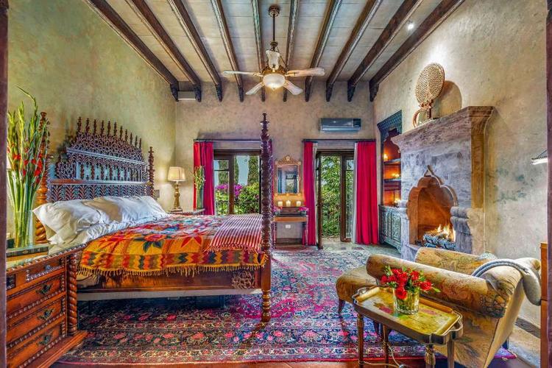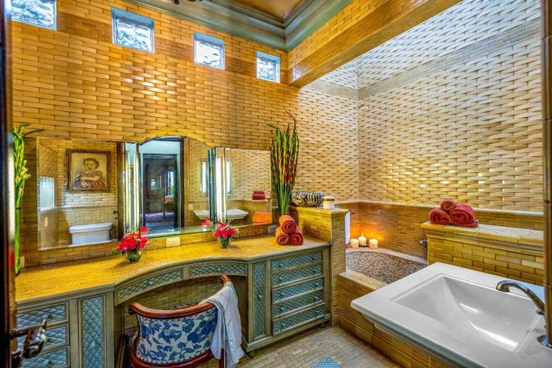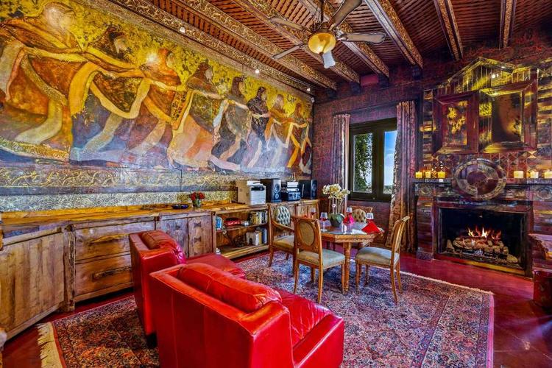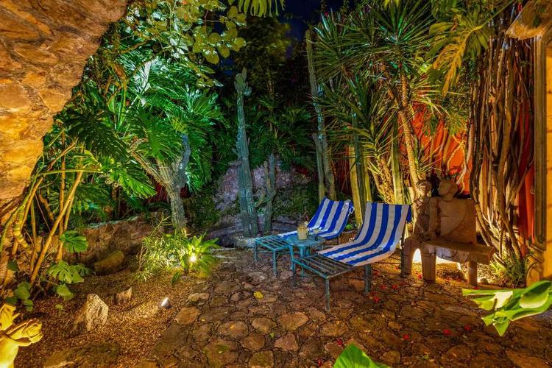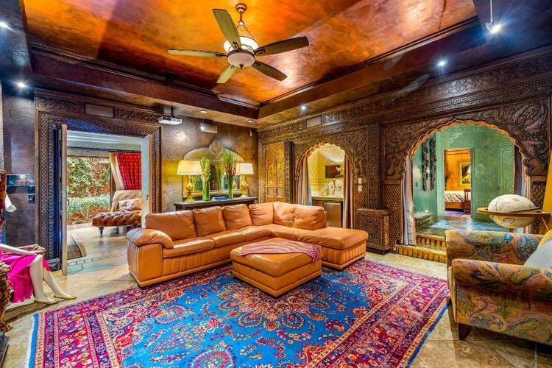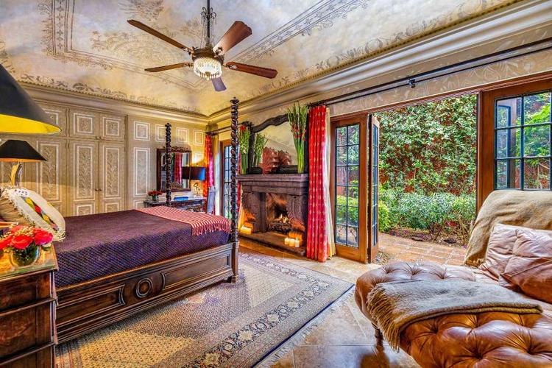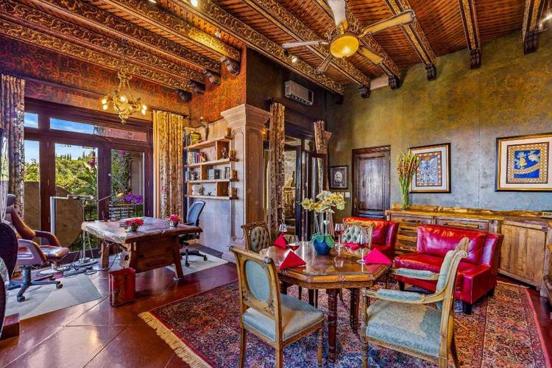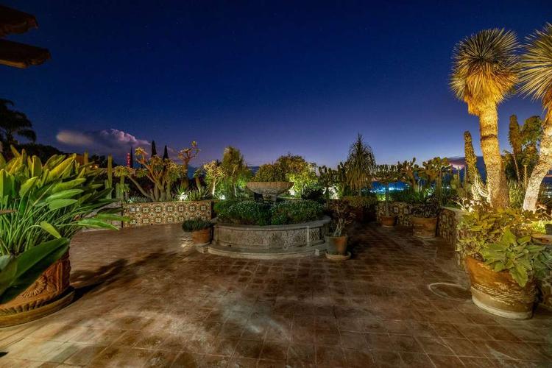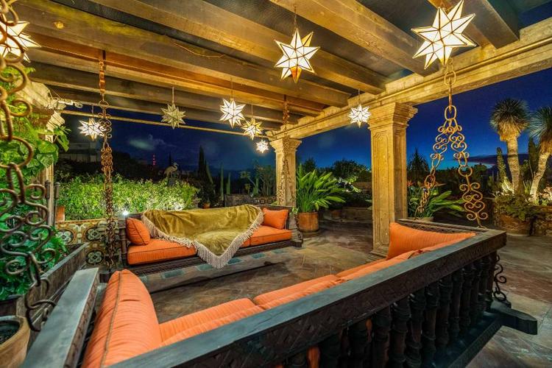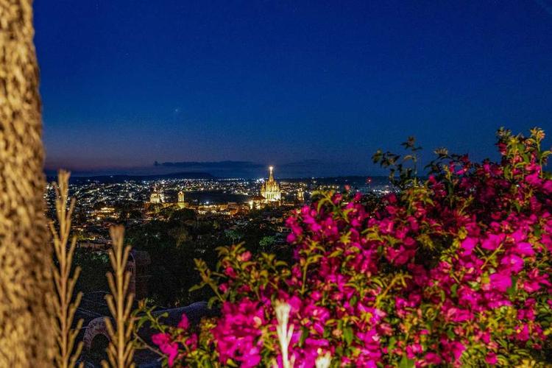Overview
Casa Lagerfeld
Casa Lagerfeld Boasts City Vistas Matching the Architecture!
Property features
2 Stories
City-wide vistas
Extra high ceilings
Fireplace
Fountain
Garage
Garden
Garden terrace
Gated security
Hot Tub
Independent Casita
Laundry Room
Partially furnished
Rooftop terrace
Storage
Views
Walking distance to Centro
Historic San Miguel de Allende boasts many unique residences, but none to match the architectural splendor of Casa Lagerfeld! Named in honor of Lagerfeld’s favorite home, Villa la Vigie, it shares the same promontory height—here offering Centro views of the Parroquia instead of Monaco—and the same international design flair Lagerfeld was so famous for. Casa Lagerfeld offers the most unique finishes to be found in San Miguel, from custom hand-troweled wall finishes, stenciled floors, custom Etruscan murals, groin-vaulted ceilings, intricate antique Indian wood-carvings, special raised-relief tile work, custom-carved cantera, and an abundance of custom cabinetry, built-ins and fireplaces—one of which is an astonishing Biedermeier by locally renowned master craftsman Manuel Padron, whose scope alone on this home took over a year.
Offering primarily one-level living—only guest bedrooms and the media room occupy the lower level—visitors enter through a lush linear garden climbing a gentle cantera-stone grand staircase which has a long enough run to become ramped for future wheelchair access, if preferred. The groin-vaulted foyer wows visitors on first impression with hand-troweled walls, custom-stenciled flooring and an elaborate Fisher Wiesman gold-leaf chandelier. The primary suite occupies its own wing in the home, boasting a massive cantera fireplace, dual city-and-garden-view balconies, display built-ins, seating area, and his and her bathrooms and separate walk-in closets, the best marriage saver ever invented! The dual-fireplace living room with 14-foot stenciled-and-corbeled beam ceilings and lattice tejamanil treatment offers two oversized sets of wooden French doors opening to the outdoor city-view veranda with 12-person dining table and entertaining area, while the separate kitchen is massive, boasting an island, Sub Zero fridge, dual ovens, built-in Miele espresso maker, 8-burner DCS range, and appliance garage, all opening to an adjacent courtyard with access to the garage and laundry. The grandiose hardwood-floored 12-person dining room boasts an astounding optional custom stained-glass window made in Chicago, Haler wine fridge, and two Rinnai built-in heaters. Completing this level is the most astonishing home office you’ve ever experienced—complete with full bathroom and able to serve as a 5th bedroom—surrounded with custom console cabinetry, wall-to-wall optional (i.e., removable) Etruscan wall mural, massive custom-cut-glass fireplace and balcony.
The lower level offers two large en suite guest bedrooms—each opening to the gardens via beveled-glass wood French doors—and an astounding wet-bar media room, surrounded by antique Indian hand-carved wood screens—replete with hand-troweled ceiling and full-periphery art lighting—sets the stage for the most cinematic Maharaja.
Outdoor spaces? You bet! Every visitor experiences the tropically-lush entry-walk linear garden upon arrival, but then passing under a magical stone-arch-bridge one enters the private, fountain-anchored secret garden off a guest bedroom. The main-floor separate-entrance casita is accessed through a tropical koi pond courtyard, then the cascading waterfall staircase leads you to the massive all-city-view roof terrace populated with multiple copper-topped cupolas, replete with Parroquia-view hot tub, huge cantera fountain, full BBQ kitchen and wet bar, and covered-pergola swing sofas. If you’re not up on the roof every night for sunset, you’re not livin’ the sweet life!
Karl always said “Vanity is the healthiest thing in life…” and his namesake estate is a tribute to the vanity of design, an paralleled example of exquisite taste. Spritz on a little Bois de Vétiver, hoist those chunky dark shades and come join me for an unforgettable tour, I’ll serve you one of Karl’s Limited Editon Diet Cokes—it’s all he ever drank, ten a day!—or we’ll open the bubbly, as Karl’s friends were wont to do. This is one estate that will leave you breathless, I’ll have oxygen too, just in case!
Amenities
- Beach
- Furnished
- Pool
- Fireplace
- Parking
- Garden
- Jacuzzi
- Appliances
- Terrace
- Gym
- Security
- View
- Laundry
- Elevator
- Pet-friendly
- dishwasher

