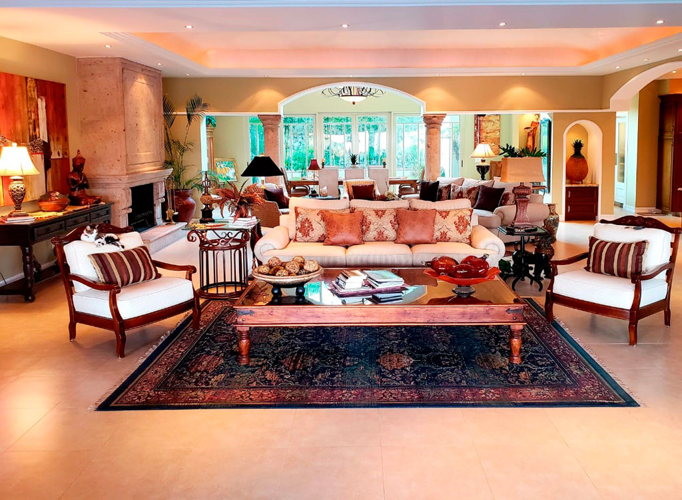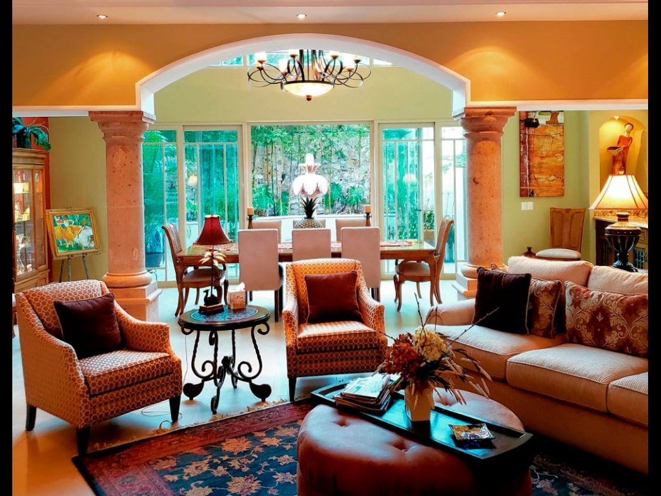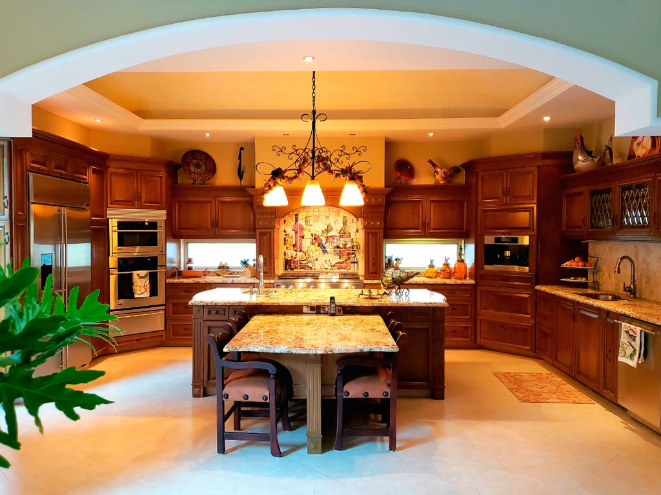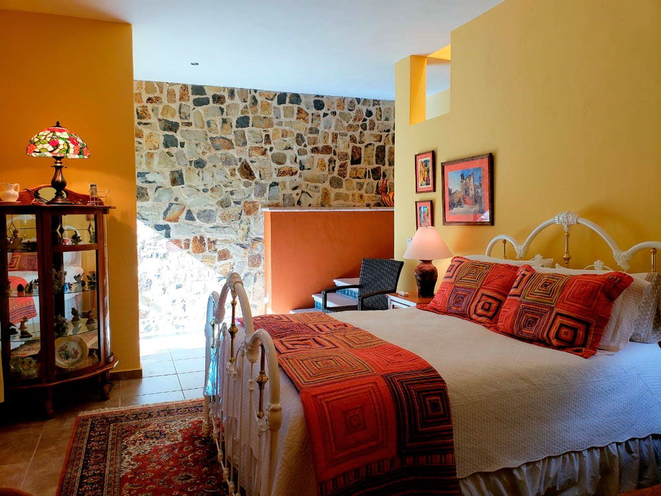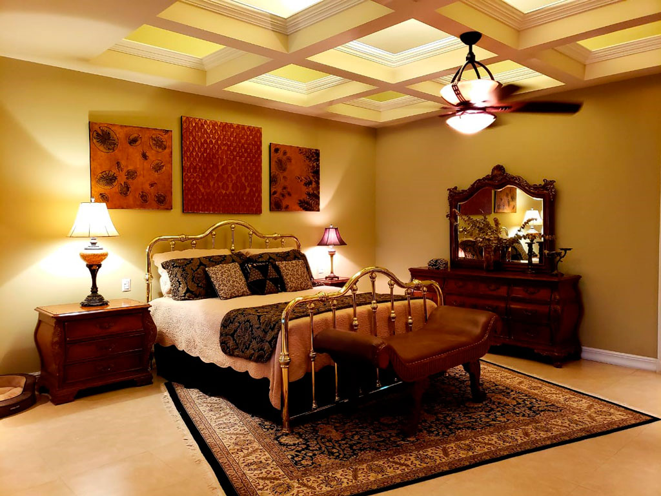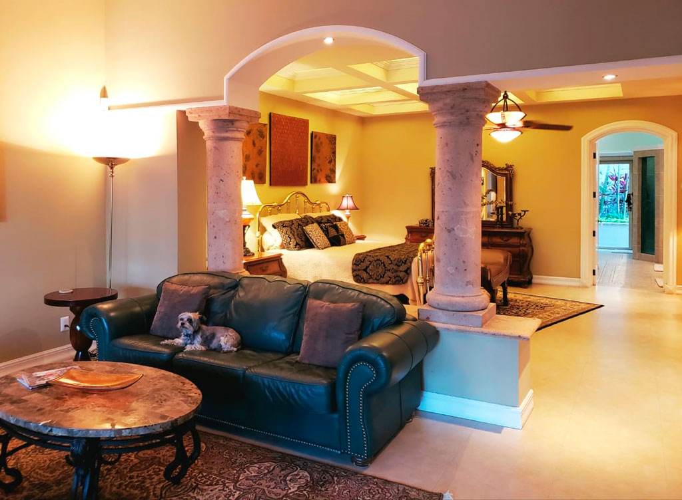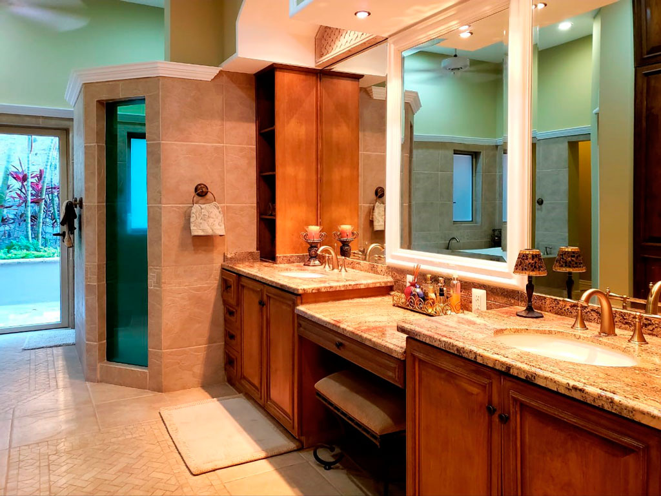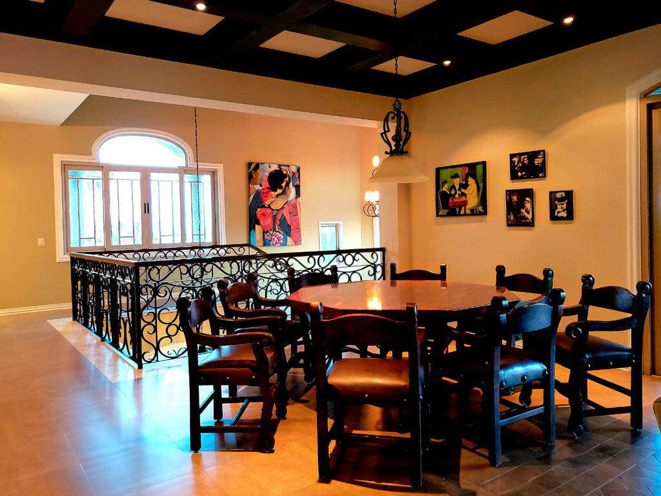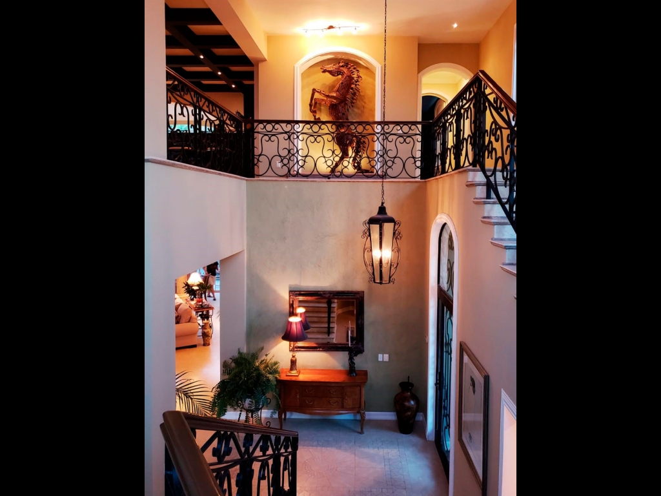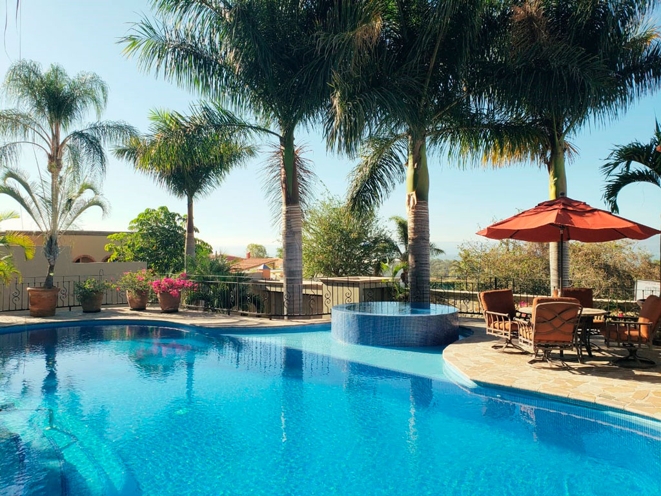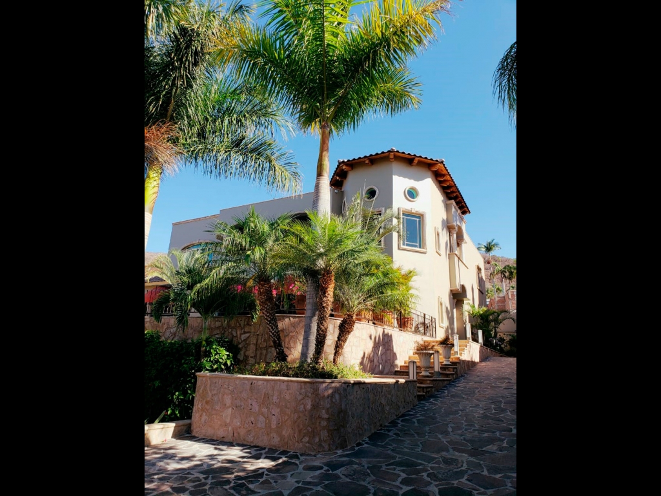Overview
This custom-built home will spoil you for anything else. Conceived and designed by the current owners, built by a Guadalajara architect/builder using only the very best technology and materials (Hebel aerated concrete and steel construction, porcelain tile floors, Canadian maple carpentry), this home leaves nothing to be desired.Situated on a double lot in a small gated community (keypad controlled access) within easy walking distance to the Ajijic Wednesday market (tianguis), commanding outstanding views over lake and mountains beyond, Casa Fiesta takes luxury to a new level and invites you to enjoy the fruits of your labor. GENERAL FEATURESWood baseboards and plaster crown moldings throughout4 meter/14 feet ceilings16 cantera columnsRecessed lightingPolished marble dust plaster (Palladio), hand-troweled, on several walls and domed ceilings in living roomExtensive use of high-end granite in kitchen, bathrooms, built-insextra-heavy gage, powder-coated aluminum exterior sliding doors with beveled glassFully solar for electricity, water and pool THE GROUND FLOOR: Open-plan kitchen, living room, double-height dining room; master bedroom suite with adjoining sitting room and cantera fireplace, spacious double-sink bathroom with bathtub and no-barrier shower, walk-in closet.Chef’s kitchen with tri-vection oven, plus regular electric ovenGE Monogram and Miele appliances6-burner stove top and grillWarming drawerSeparate pantryLaundry roomGuest bath Living room with elegant cantera fireplace flows to covered entertaining terrace with full outdoor kitchen, overlooking heated (both solar and gas) salt water pool and spa. Dining area opens to back terrace with fountain and views of mountains. A two-story completely separate casita with bedroom and bath on lower ground floor, and kitchen and sitting room on second floor, is accessed either via the terrace, or via the lower ground floor. THE SECOND FLOOR:Reached via a soaring staircase crowned by a wooden cathedral-style ceiling, the second floor offers two additional bedrooms (one with private terrace), each with full bathroom. The focal point of the second floor is the large open private entertainment area between the two upstairs bedrooms: a custom-built bar, billiard table (available for purchase), library/sitting area and large covered terrace, make this zone a paradise for game nights with friends and family.This exceptional home is absolutely pristine and in move-in condition. Amenities: Patio, High Speed Internet, Gated Community, Covered Terrace, Phone Line, Security System, Walled/Fenced, Wheelchair Access
Amenities
- Beach
- Furnished
- Pool
- Fireplace
- Parking
- Garden
- Jacuzzi
- Appliances
- Terrace
- Gym
- Security
- View
- Laundry
- Elevator
- Pet-friendly
- dishwasher


