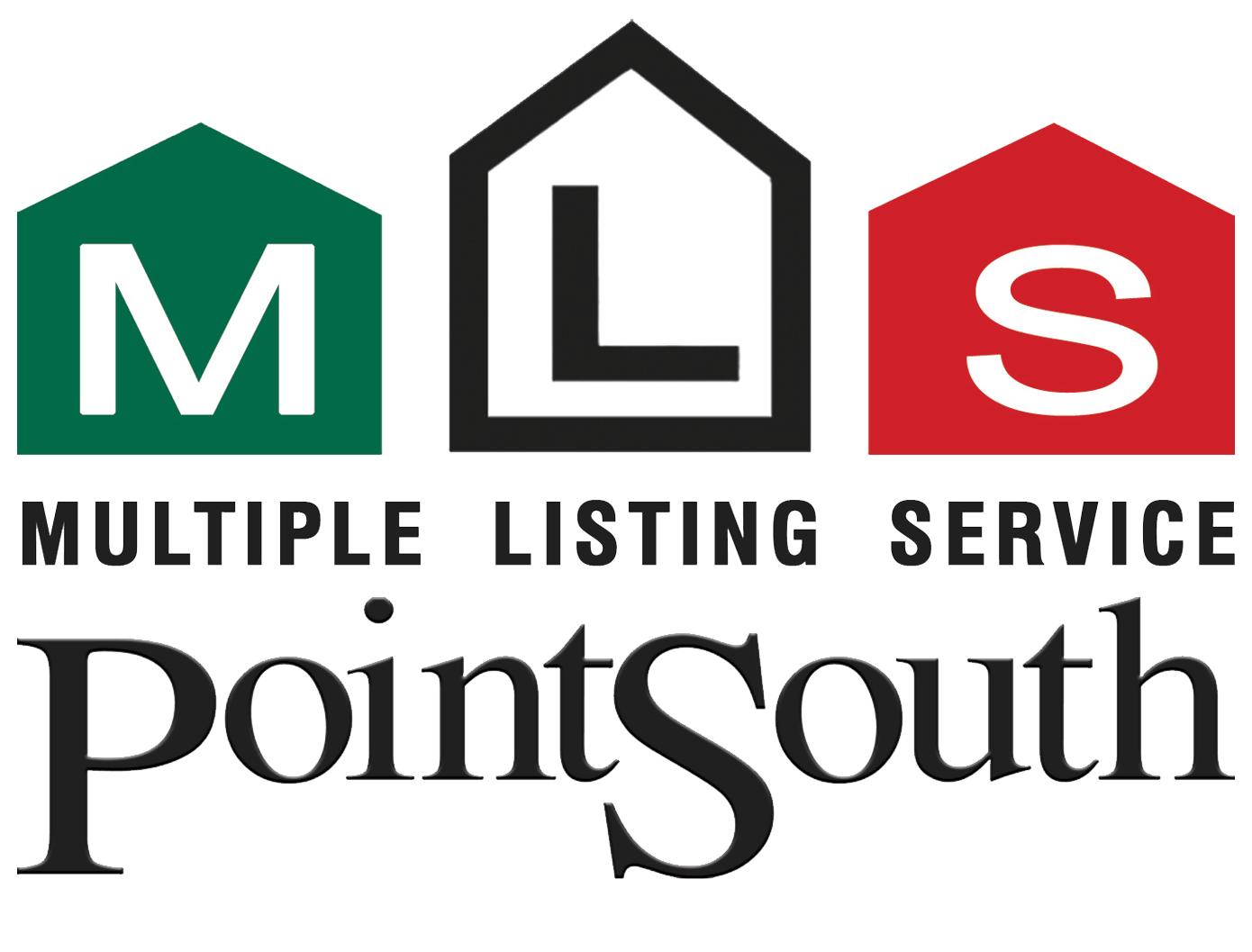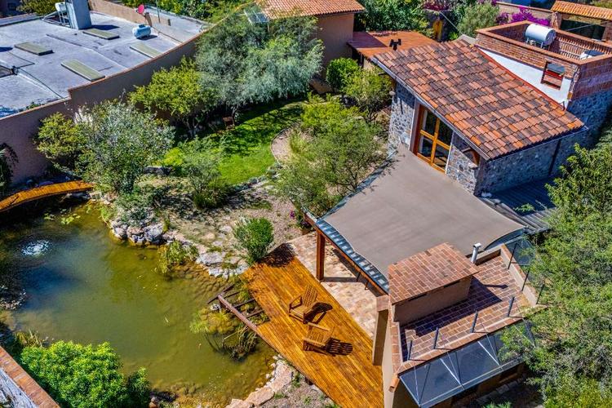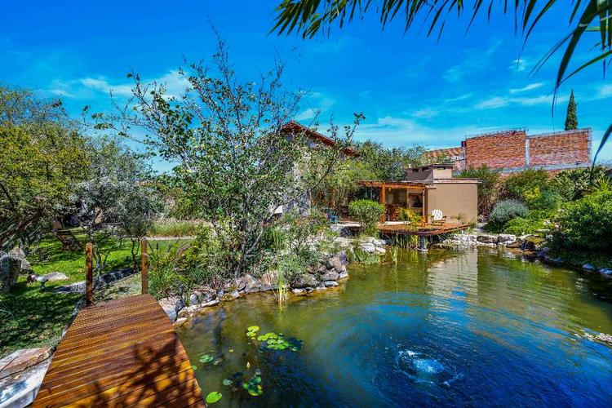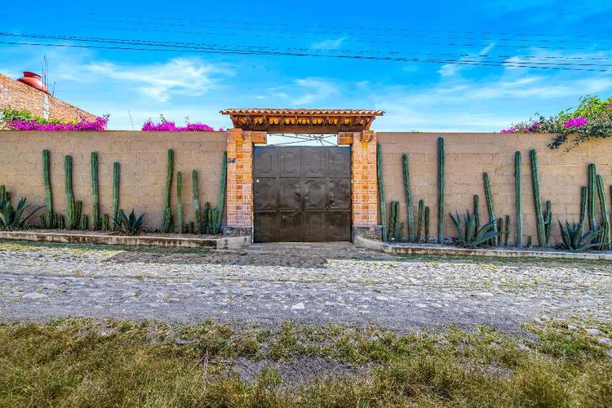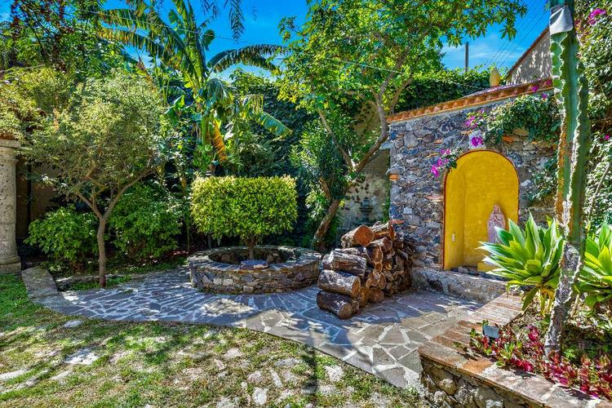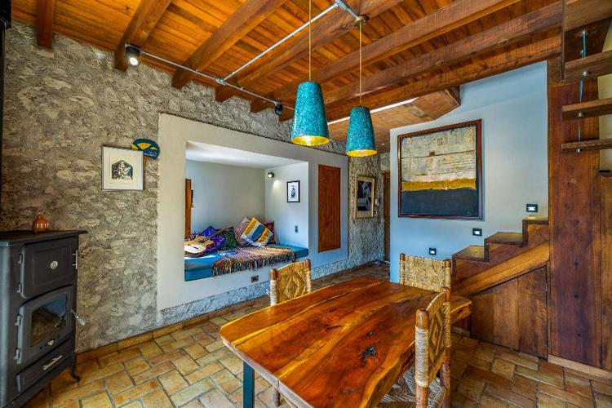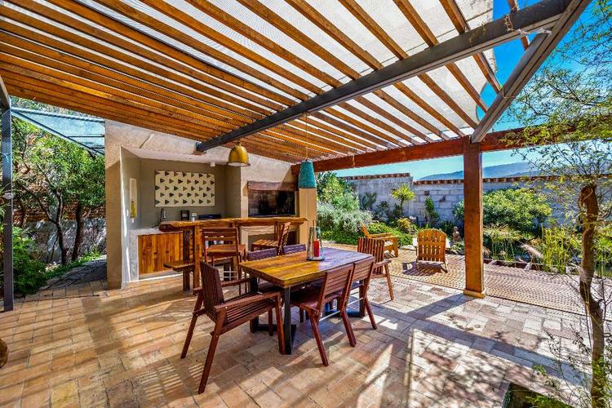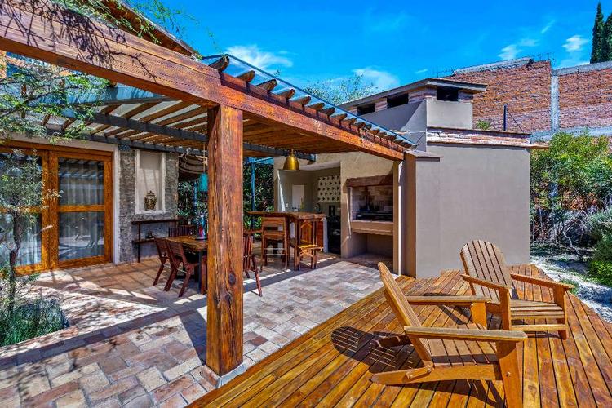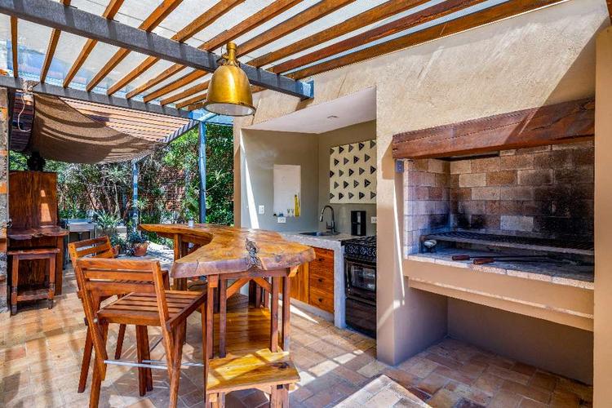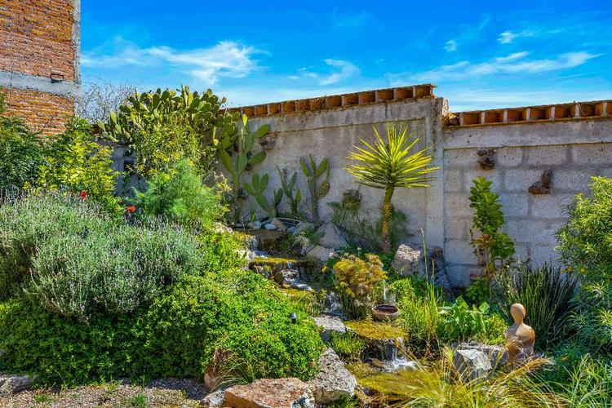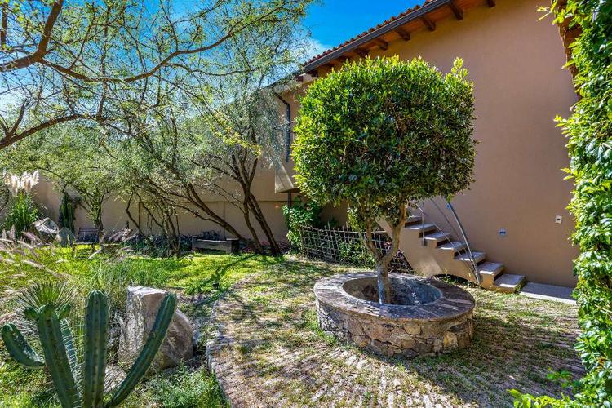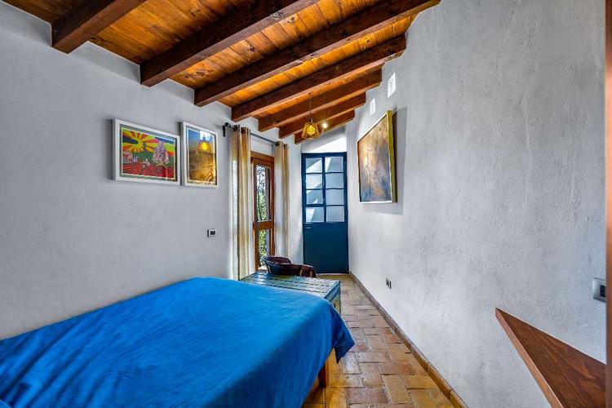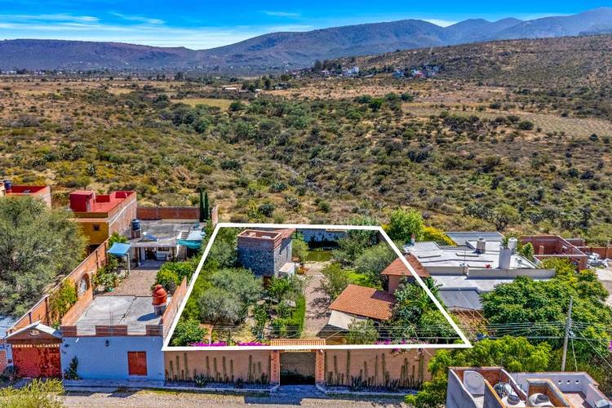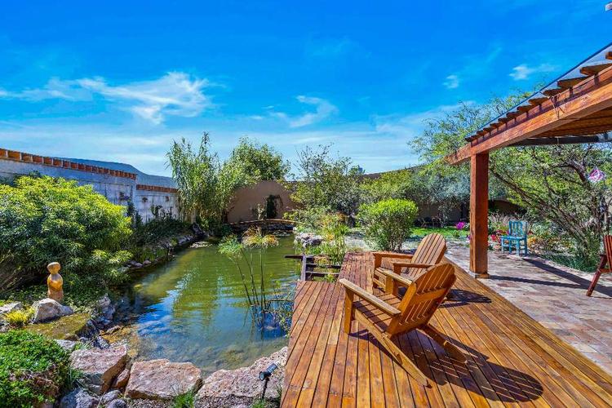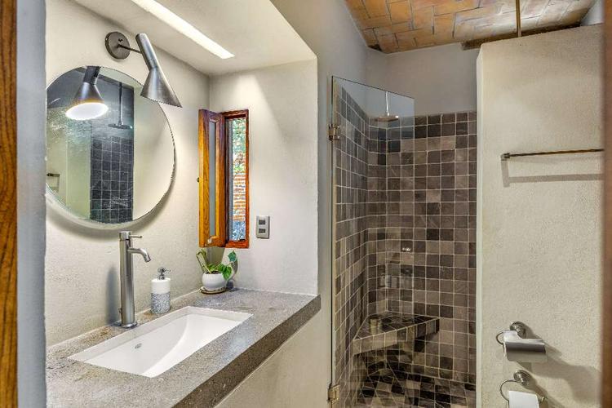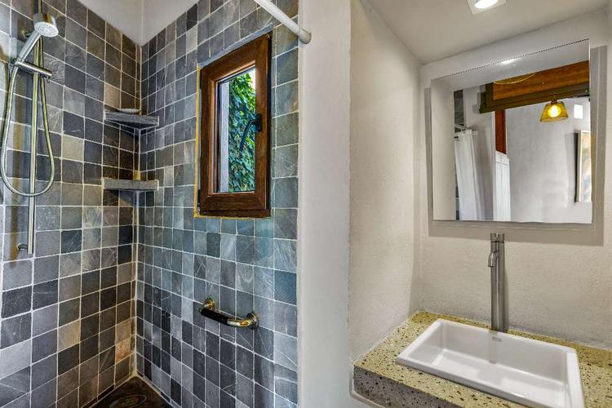Overview
Casa Estrellita
Spectacular views, passive energy, and low impact on the environment.
Property features
Country living
Courtyard
Fountain
Garden
Casa Estrellita- This space is designed to restore the area's natural environment, with fruit trees and low-maintenance green areas that create a more comfortable temperature on the property.
“Estrellita” consists of two habitable modules with layouts and orientations that create spaces designed to promote interaction between outdoor and indoor living, offering spectacular views, passive energy, and low impact on the environment.
Construction 133m²
Land 997 m²
Covered common areas 53 m²
Covered parking for 2 cars + 4 uncovered
Teak wood deck
1 cistern of 5,000 liters
2 cisterns of 20,000 liters
Water tank of 1,000 liters
Rainwater collection system
Solar panel for water heating
Greywater reuse system for irrigation
Each module has an electrical surge protection system (no-break)
Prepared for connection of solar panels for electrical system
Module 1: Cabin
-First floor:
Integrated kitchenette with granite and teak wood countertops
Dining room / day bed
Full bathroom with access to the outside
Fireplace / steel stove
Floor with thermal insulation system
-Second floor:
Bedroom
Half bathroom
Closet / dressing room
Bookshelf
Radiant floor heating
Module 2: Guest bedroom and storage room
-First floor:
15m² storage room with water and drainage connections
-Second floor:
Bedroom
Full bathroom
Closet
Common areas:
Lounge area with dining room and bar, 40 m2
Teak wood deck
Outdoor kitchen with terrazzo and teak wood countertops
Argentine-style barbecue grill
Half bathroom for guestsWine cellar
Laundry and drying area
Outdoor areas:
Pond with oxygenation system, biofilters, and waterfall.
Garden area:
Area with fruit trees and planters for growing crops
250 m² open area for building another module
Small restored chapel
Paved access and parking area
Amenities
- Beach
- Furnished
- Pool
- Fireplace
- Parking
- Garden
- Jacuzzi
- Appliances
- Terrace
- Gym
- Security
- View
- Laundry
- Elevator
- Pet-friendly
- dishwasher
