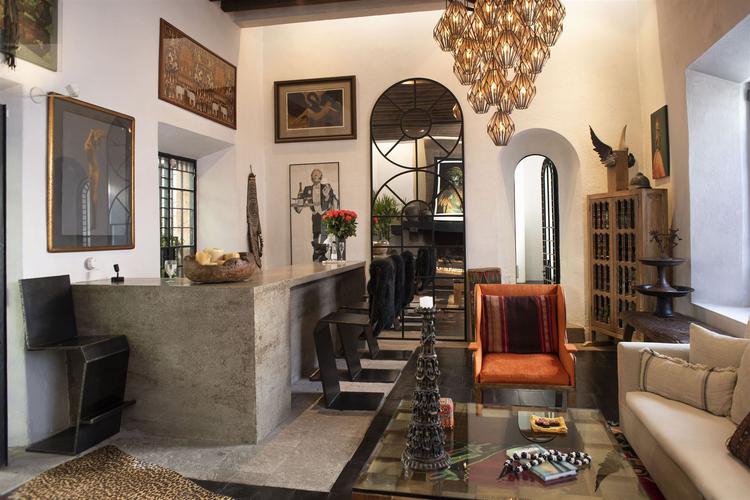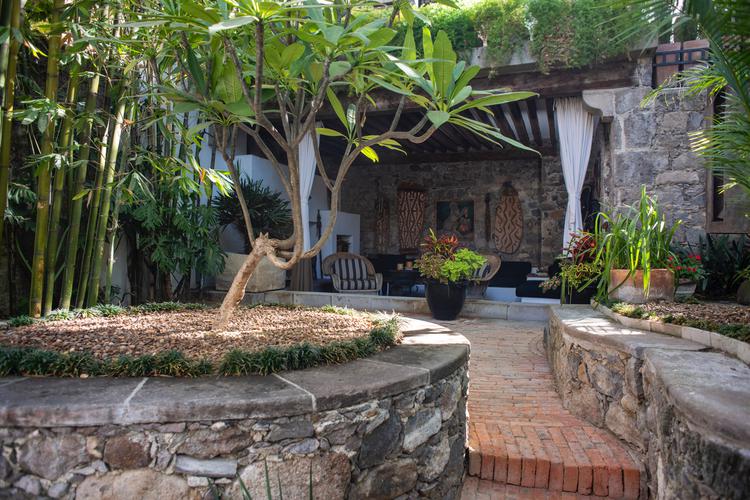Overview
Casa del Obispo has a wonderful colonial history. Built on late 18th century ruins, it was the main part of a large Hacienda. The property was reconceived by renowned architect, Norman Lacayo, and its size, location and architectural pedigree make this an exceptionally attractive San Miguel home.
From the street, (a 2-minute walk to the Jardin), one enters through the original carriage entrance which could accommodate a small car. Large iron gates open into a truly spectacular central courtyard of Bamboo, Palms, Plumeria, a mature Jacaranda tree and a fountain.
The courtyard is anchored around the original 18th century staircase, walls and colonial door surrounds. A few steps up and across the brick terrace is the Sala – a large open outdoor living room with one of Lacayo’s signature statements – an oversized wood-burning fireplace. This lovely room, with built-in seating, has rustic stone walls and hand-hewn beams. A recently renovated full-bath is adjacent.
On the other side of the garden courtyard is the main living room. The room has the original 2- feet wide walls and 14-feet high ceilings. A second, elegant Lacayo wood-burning fireplace anchors one end of the room. The room is light-filled, with iron-framed glass French doors and windows that showcase the wide walls. The floors are traditional cantera stone with mesquite wood inlay. A terrazzo bar has been recently added and is an ideal addition for easy entertaining.
The adjacent room is currently used for wine storage with built in racks, but could easily convert to a formal dining room. There is a gas log fireplace for easy on-off heating.
A large casual dining area connects to the newly renovated designer kitchen. Abundant storage space, center island, restaurant quality stove and top-quality appliances make this kitchen perfect for family gatherings and entertaining. A pantry with laundry facilities is adjacent, as is a powder room.
The second floor has three large bedrooms with en-suite baths and walk-in closets. Floor-to ceiling French doors look out onto the central garden courtyard. The Master bedroom suite is reached via a short outdoor staircase and also has floor- to-ceiling French doors opening onto a private terrace above the central courtyard. All of the bathrooms have been recently renovated.
Across the terrace is a charming guest room, resembling an 18t h century colonial chapel, with en-suite bath.
The home’s outdoor space is extraordinary. Up a short staircase are several separate terraces on various levels – some shaded, some full sun and one with a hidden Jacuzzi. The close-up views of San Miguel’s historic Centro are spectacular – from the top floor terrace, which has abundant built -in seating, one can see for miles into the foothills for a perfect sunset view. Another popular entertaining area of the upper terrace is a covered room for outdoor dining, with all the necessary bar and grill accoutrements. In this dining area is a mini kitchen complete with full size refrigerator and cabinets. Nearby is a small staff room with full bath.
Casa del Obispo is ideally located a few blocks from El Jardin in one of the most coveted areas of Historic Centro. With a unique combination of historic beauty and architectural pedigree, Casa del Obispo is a rare opportunity in the San Miguel home market.
Amenities
- Beach
- Furnished
- Pool
- Fireplace
- Parking
- Garden
- Jacuzzi
- Appliances
- Terrace
- Gym
- Security
- View
- Laundry
- Elevator
- Pet-friendly
- dishwasher






