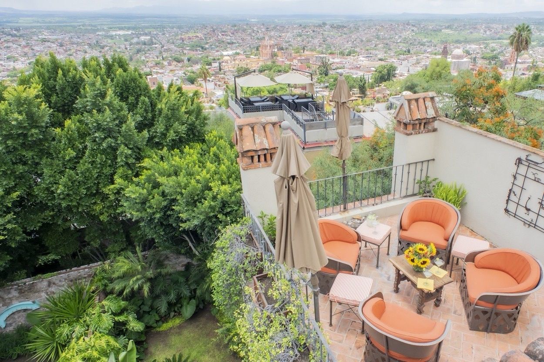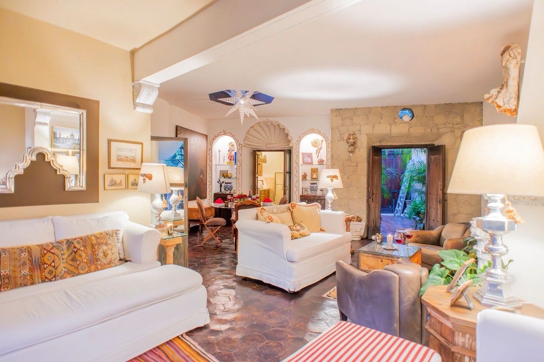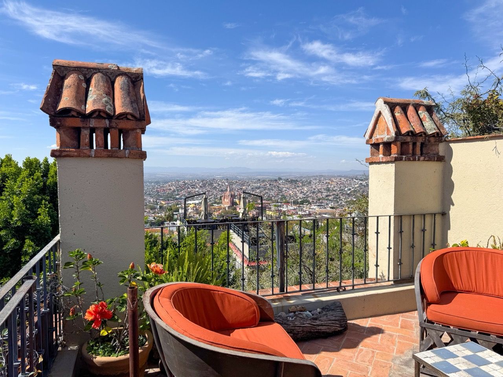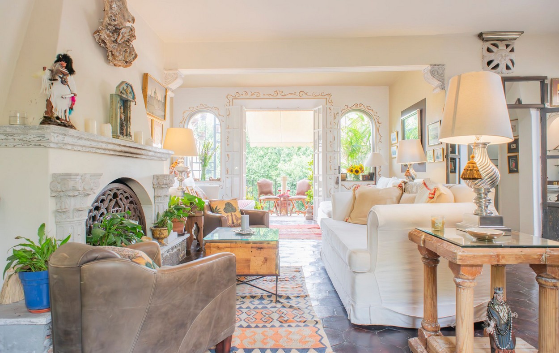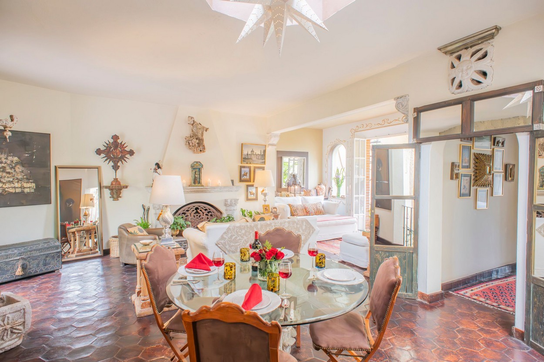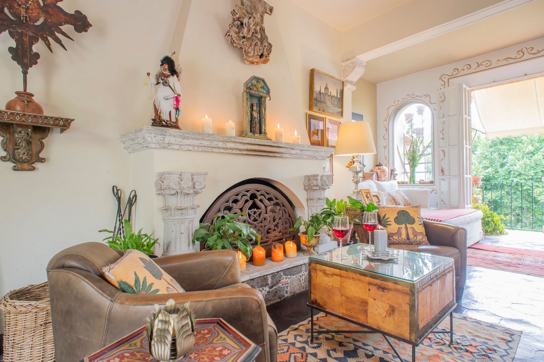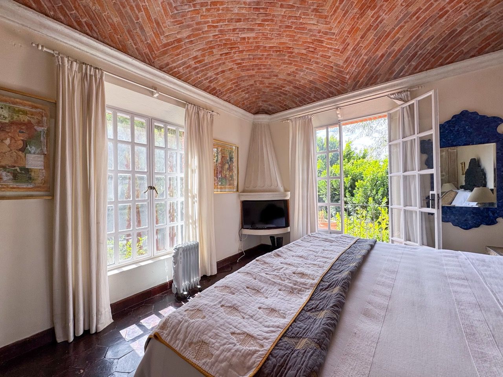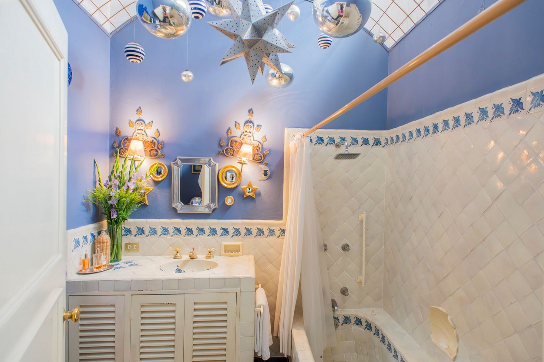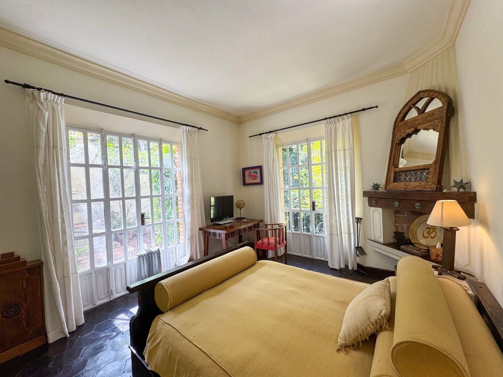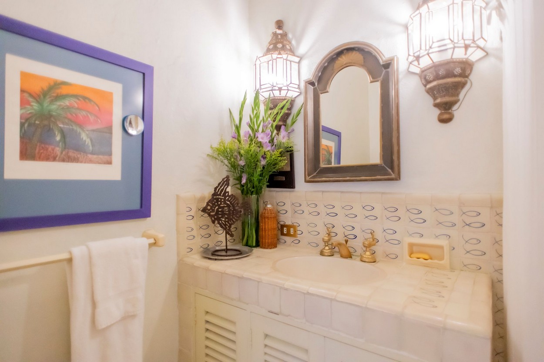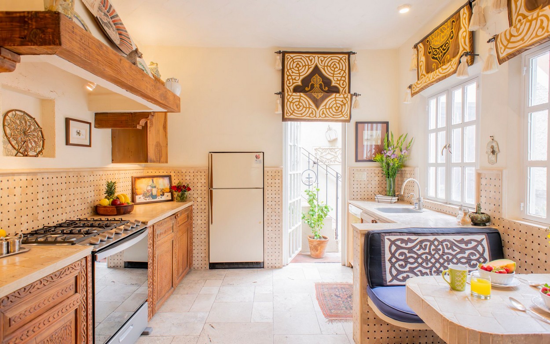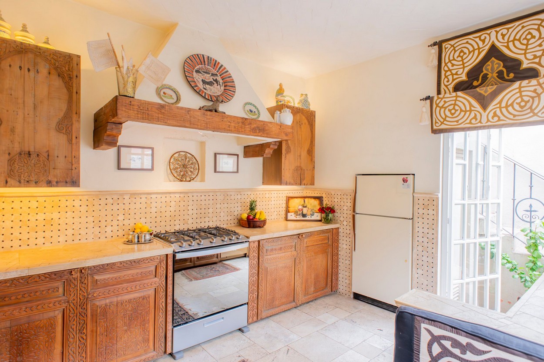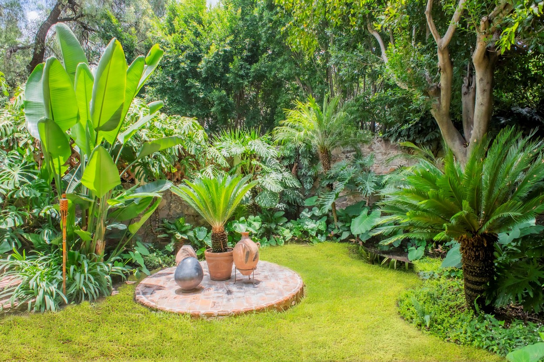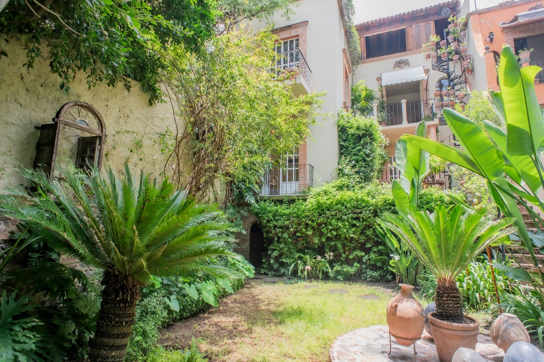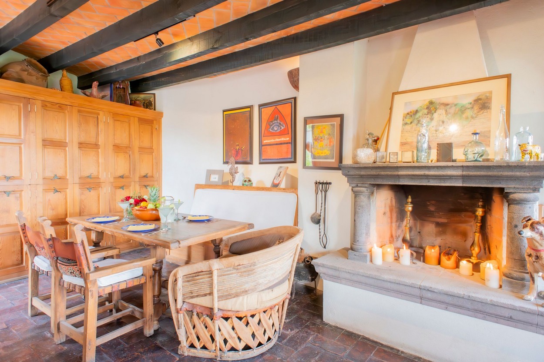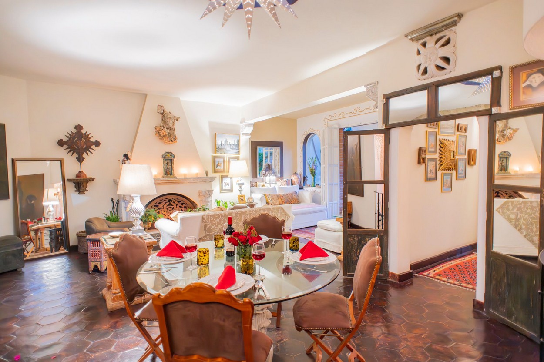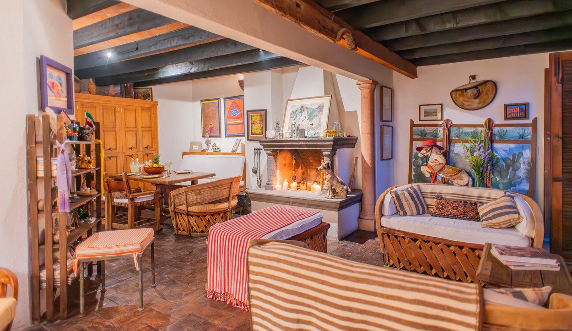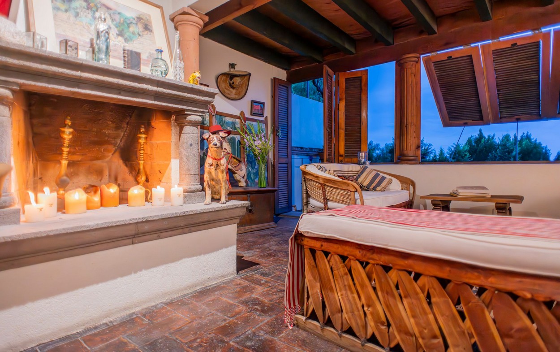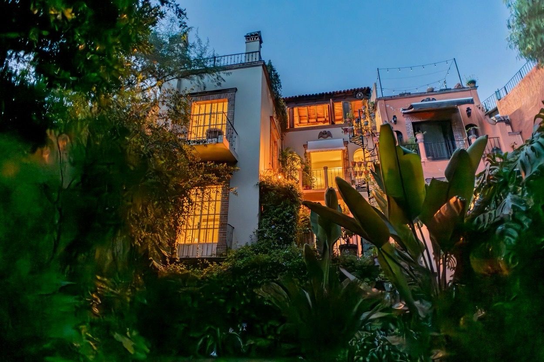Overview
Casa de la Soñadora
Old World Spanish Colonial Charm in Centro!
Property features
3 stories
Appliances included
Balcony
Boveda Ceilings
City-wide vistas
Fireplace
Furnished with Exceptions
Garage
Garden
Ground floor bedroom
Laundry Room
Rooftop terrace
Skylights
Storage
Terrace
Walking distance to Centro
Casa de la Soñadora perches hillside above San Miguel de Allende’s historic Centro boasting exquisite Old-World touches of Spanish Colonial charm—antique mesquite doors, stone-wall accents, clamshell nichos, traditional Spanish tile, and more. If authentic Old-World elegance is your taste, the well-appointed Casa de la Soñadora—sold furnished, art & décor excluded—will charm your socks off!
The front courtyard entrance—once a parking space, and easily returned to parking again—sets a garden-like tone for the entry through a pair of mesquite French doors. An original wood-burning fireplace anchors the street-level great room—living and dining room flow together—offering west-facing long-distance views, while the separate breakfast-nook kitchen with under-sink filtration boasts southern sunny windows. Offering one-level living, the primary suite is on this main level and offers a wood-burning fireplace, small balcony, boveda ceiling and en suite Spanish-tile bathroom with an oversized tub.
A charming skylight-lit walled circular stair leads downstair, where two bedrooms—one a bohemian Moroccan tent design—share a bathroom and each bedroom spills open to a small fountain-anchored terrace leading down to the exotic tropical garden and lawn, off of which is a large storage area and laundry. The exterior front stairs lead to a charmingly-rustic, shutter-enclosed family room that feels like a crow’s nest, complete with a wood-burning fireplace and eagle-eye-view terrace boasting Parroquia and city views. An exterior caracol circular stair connects all levels of the home but easily converts to an elevator shaft with no loss of views.
Step back in time with me and travel to old San Miguel with a visit to Casa de la Soñadora—designed and built by Architectural Digest architect Patsy Bubela—and you’ll imagine Stirling Dickinson awaiting you for cocktails on the terrace! Plan for a night showing, the city skyline views from the crow’s nest are astounding!
Amenities
- Beach
- Furnished
- Pool
- Fireplace
- Parking
- Garden
- Jacuzzi
- Appliances
- Terrace
- Gym
- Security
- View
- Laundry
- Elevator
- Pet-friendly
- dishwasher

