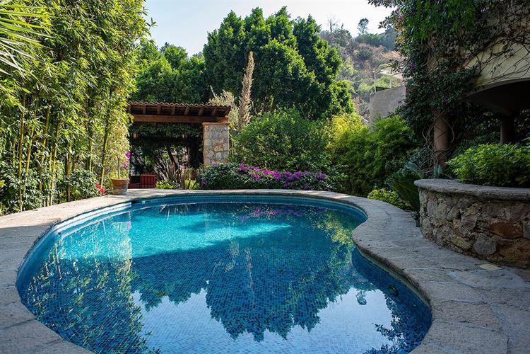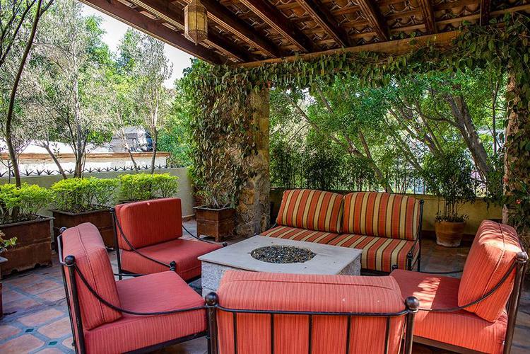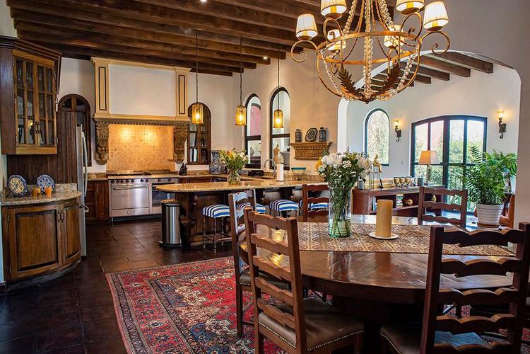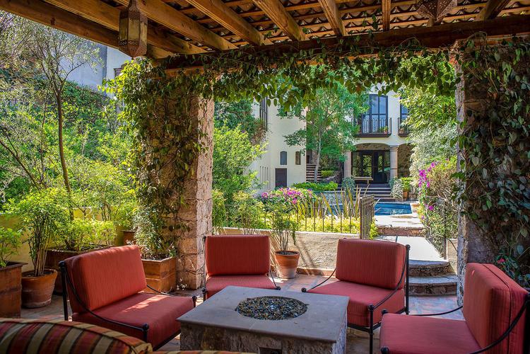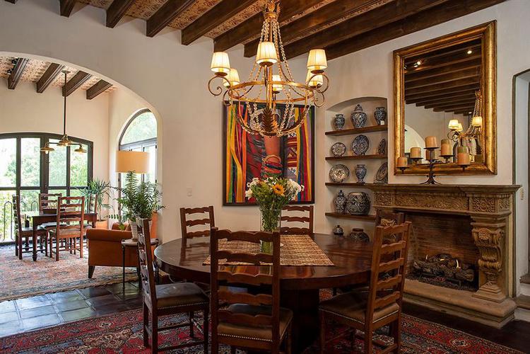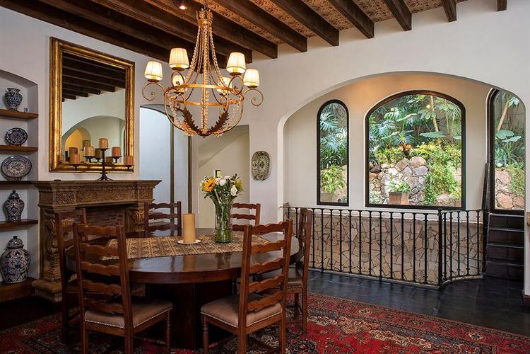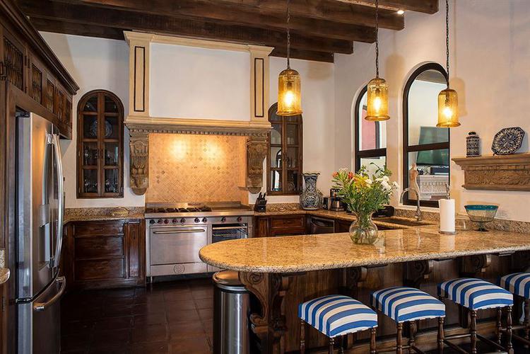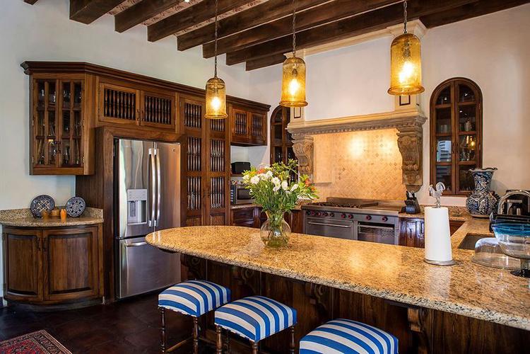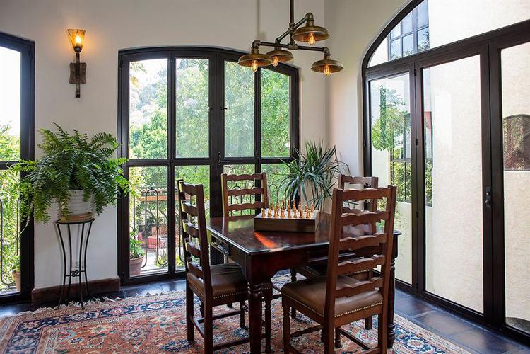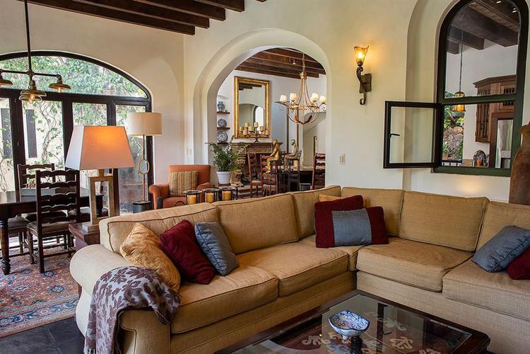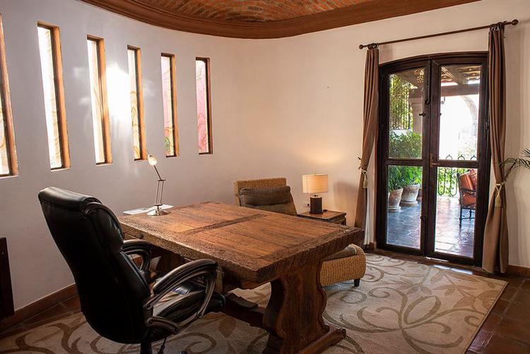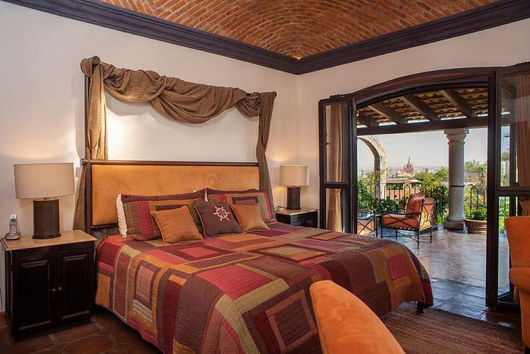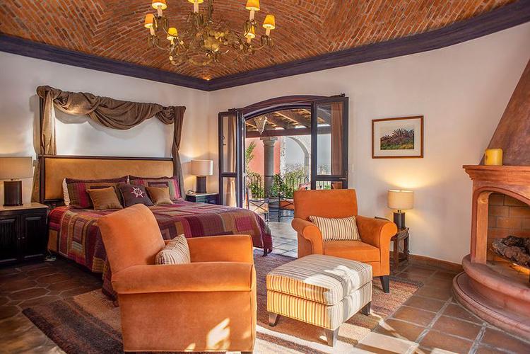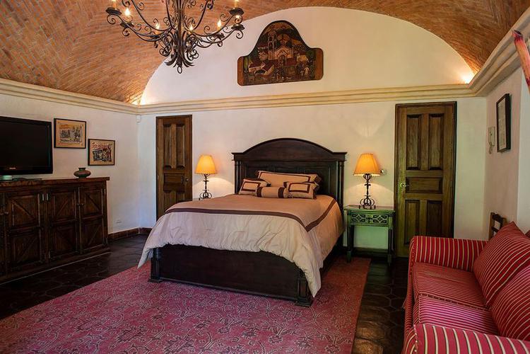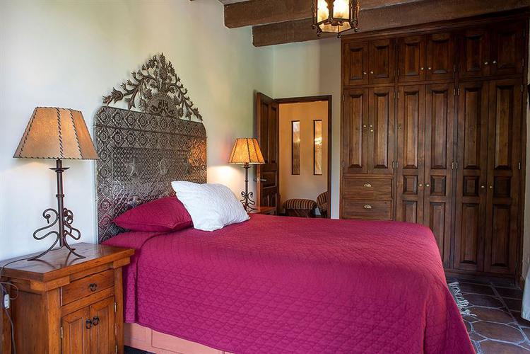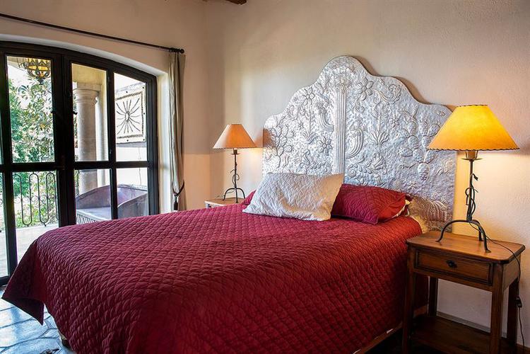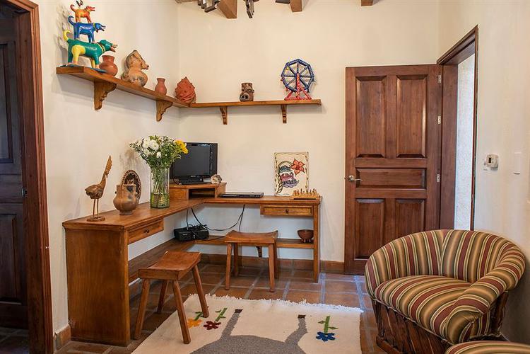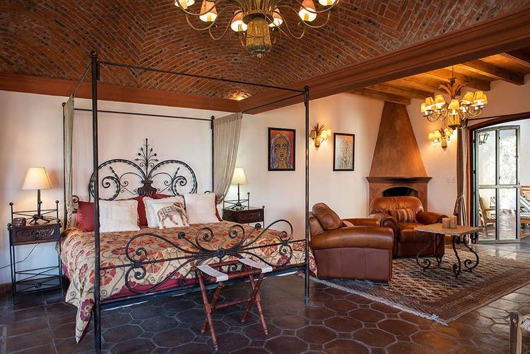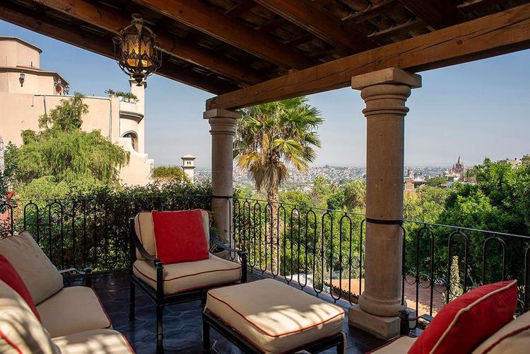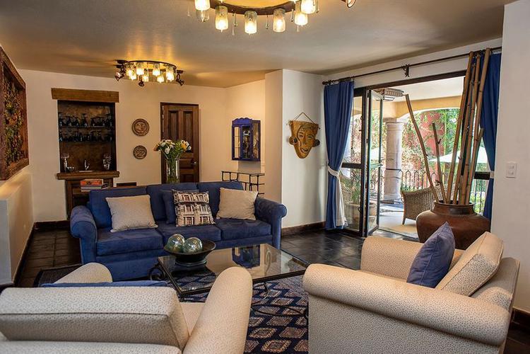Overview
Wake up to spectacular views of San Miguel de Allende every morning at Casa Cañadita. This grand home features five bedrooms, four of which have views of the Parroquia, as well as a full casita. A five-minute walk from Parque Juárez, this dramatic house is perfect for entertaining. Enter the property under the boughs of a majestic tree. Continue up a winding stone staircase past the casita and garage through well-landscaped grounds to the pool area in front of the main home. A lush bamboo grove along one side of the pool, as well as mature trees and plants, enhance the privacy of this home’s attractive outdoor spaces.
The kitchen boasts granite counters, high-end appliances, and custom cabinetry. The dining room offers garden views on both sides, while a sunlit gameroom has three sets of French doors with balconies overlooking the pool. The family room/pool room includes a bar, half bath, and striking indoor garden under a skylight.
In the master suite, enjoy huge walk-in closets with built-in dressing table, fireplace, boveda ceiling, lovely bathroom with cantera shower, large covered terrace, and office with wet bar. A second master bedroom features a terrace, fireplace, and bath with a round shower inside a tower. The three additional bedrooms also have private terraces overlooking the pool.
Amenities
- Beach
- Furnished
- Pool
- Fireplace
- Parking
- Garden
- Jacuzzi
- Appliances
- Terrace
- Gym
- Security
- View
- Laundry
- Elevator
- Pet-friendly
- dishwasher


