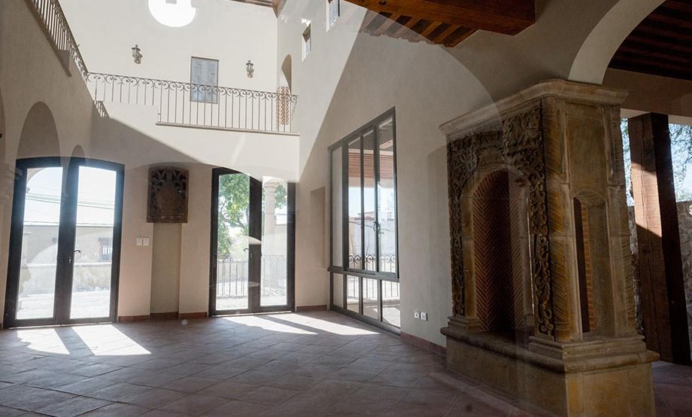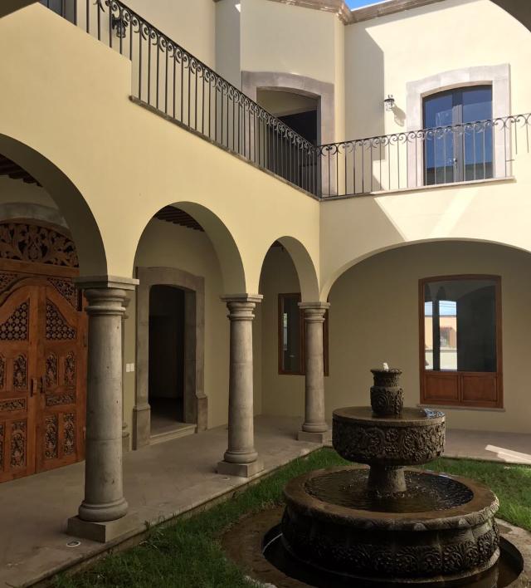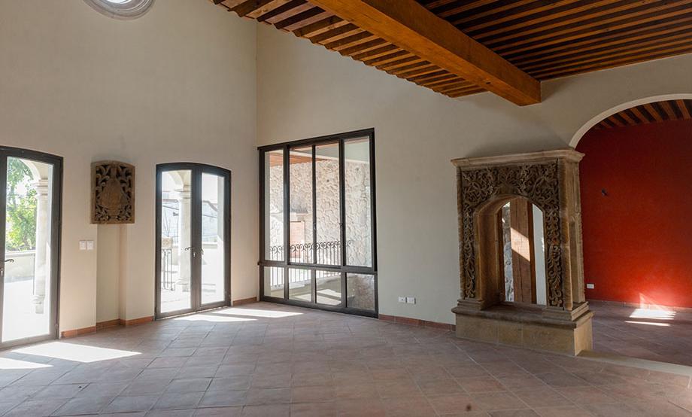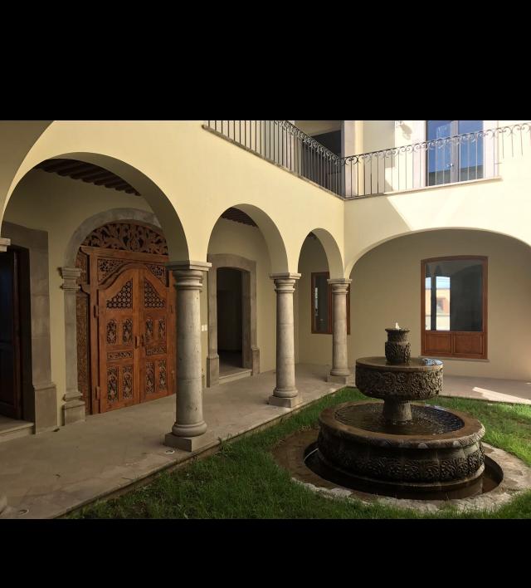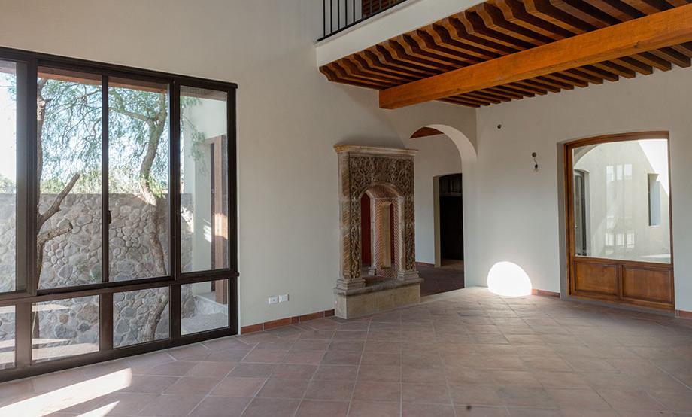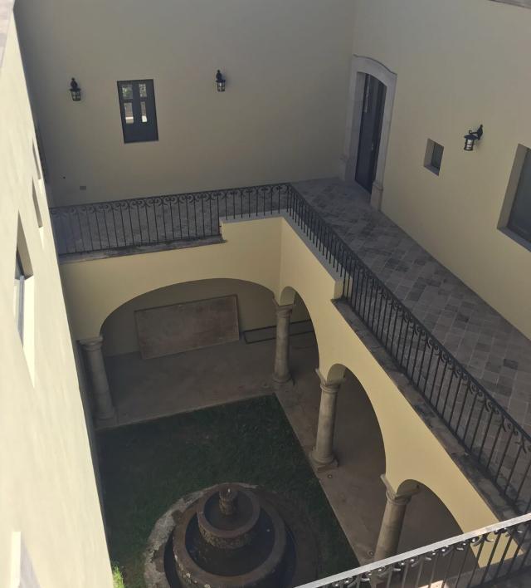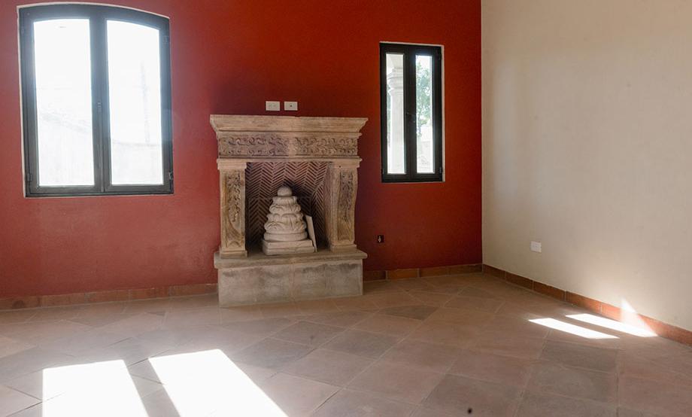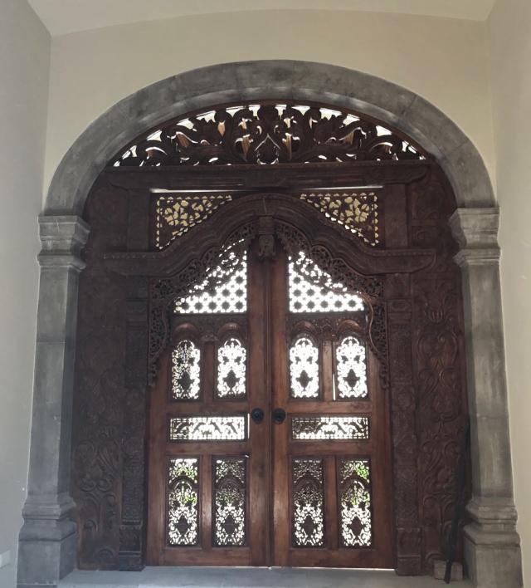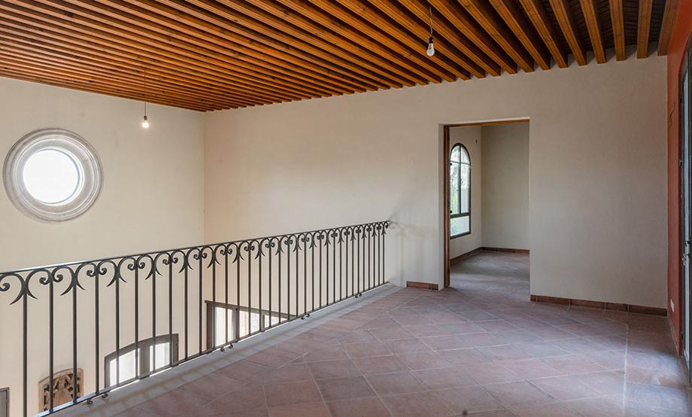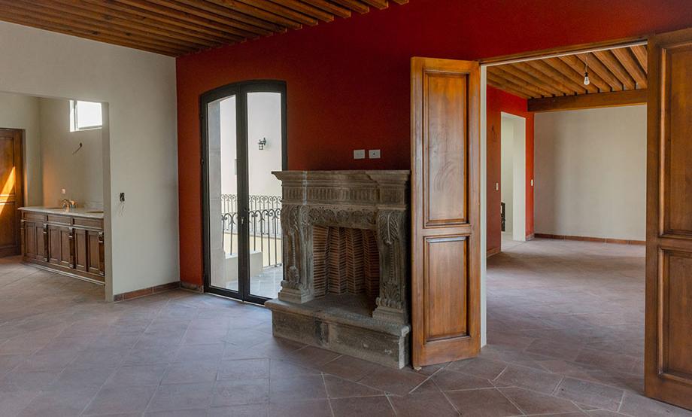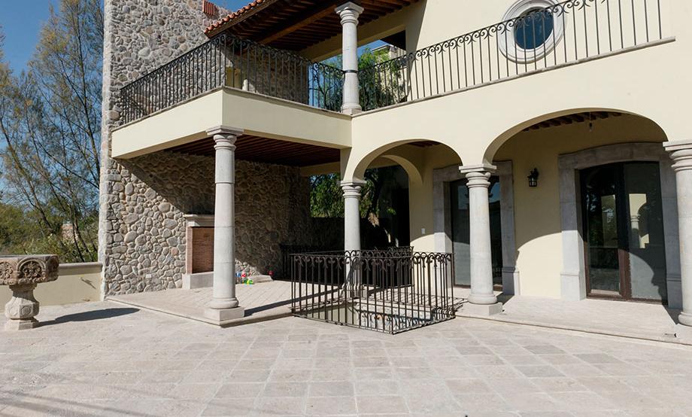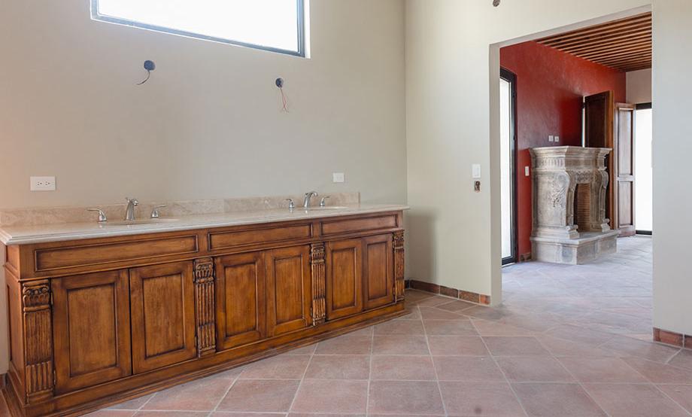Overview
This beautiful new construction home is an incredible option for a large family and staff or as a Bed & Breakfast. Meticulously constructed with the finest materials and craftsmanship, no expense was sparred to ensure that only quality finishes appear throughout the home. Pull into the oversized four car garage or into the separate car port close to the kitchen.
Off the garage, there is a large storage room designed with the idea of a wine cellar in mind for extensive entertaining capabilities. Also there is a pool mechanical room with the latest filtration equipment and reverse current pump. Enter through the main entrance of the home and marvel at the detail of the imported hand carved teak door.
Continue further and proceed through the large welcoming foyer into the expansive two story living room. Unnoticed will be the radiant floor heating present in the living room, dining room, kitchen and master bedroom to alleviate those chilly nights so well known in San Miguel.
The large custom designed kitchen allows for both formality as well as the comfort of daily use. Exit the Living room onto the very large entertainment area and enjoy the pool to cool off on the hot sunny days. There is also a large private office with a fireplace and a full bedroom with ensuite bath on the first floor.
All the bedrooms have ensuite baths, large storage areas and gas fireplaces contained in beautiful cantera stone. As you climb the cantera treaded steps with iron rains to the second floor, you will both interior and exterior hallways providing access to two additional bedrooms as well as the master bedroom. Additionally, there is a separate sitting area with balcony overlooking the living room below.
The master bedroom as expected for this large home occupies the whole side of the second floor. With private balcony and exterior and interior fireplaces, there is abundant room throughout the suite. There is a long double sink vanity with soon to be completed clothes closets, storage and make-up area.
Next room is the walk in shower and oversized jacuzzi styled tub with large skylights. Finally go relax on the rooftop terrace with basically a 360 degree view but designed to partake the western views overlooking the town and lake and beautiful sunsets.
There is a covered veranda and kitchen area designed for entertaining.
Come visit and you will soon want to make this your dream home as you put your final design touches and decorating to complete this mastery.
Amenities
- Beach
- Furnished
- Pool
- Fireplace
- Parking
- Garden
- Jacuzzi
- Appliances
- Terrace
- Gym
- Security
- View
- Laundry
- Elevator
- Pet-friendly
- dishwasher

