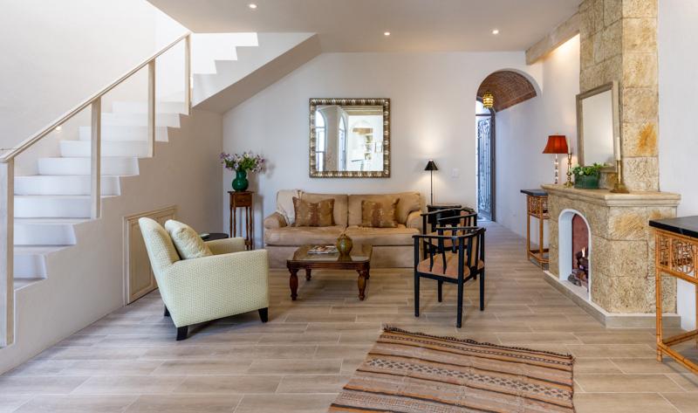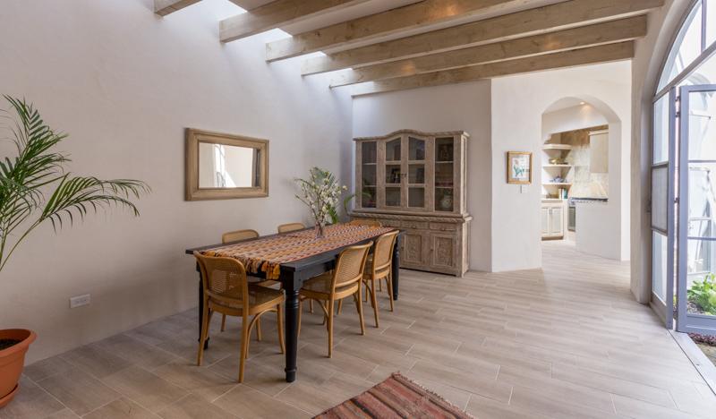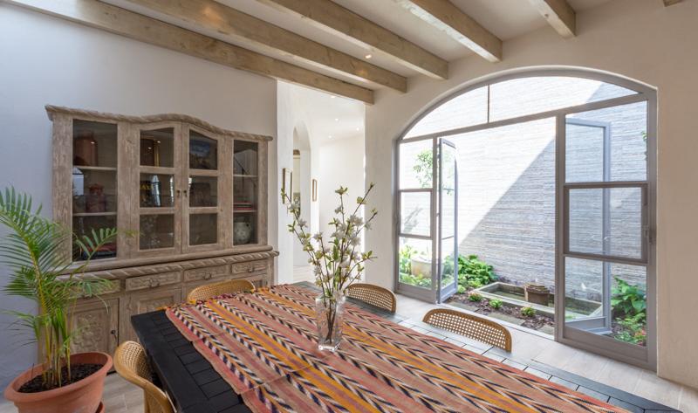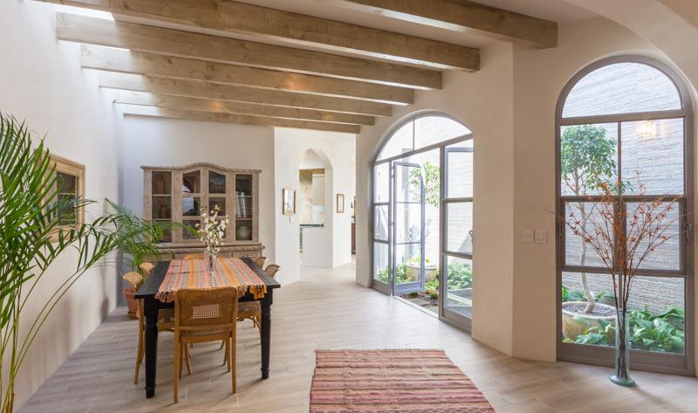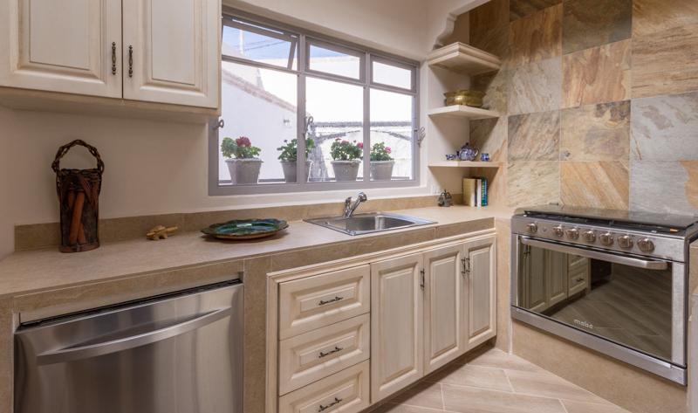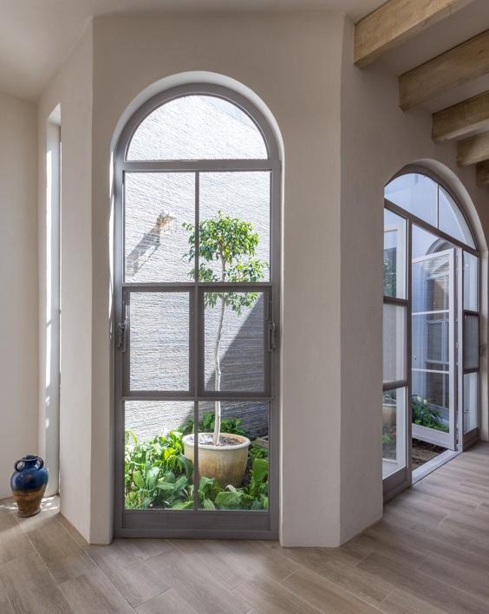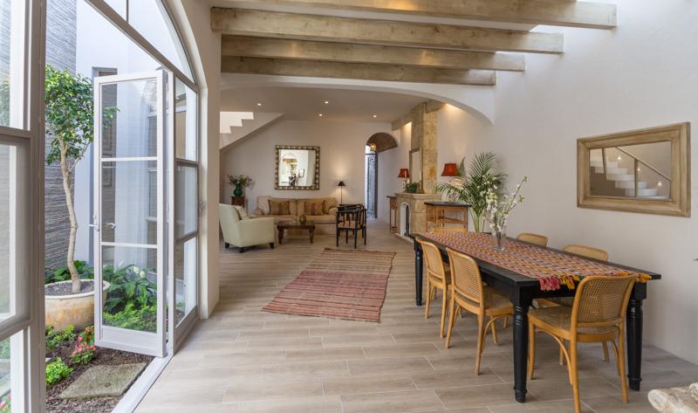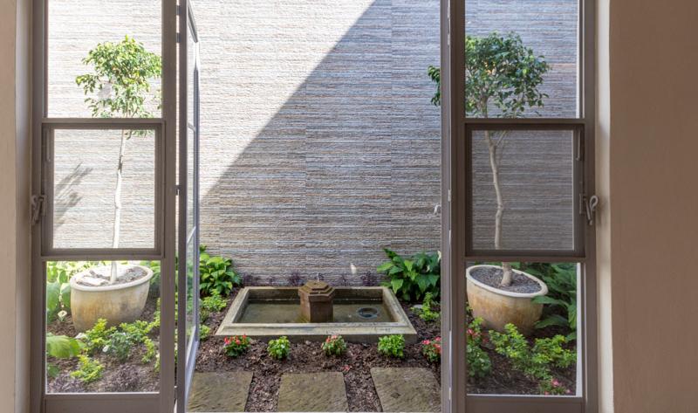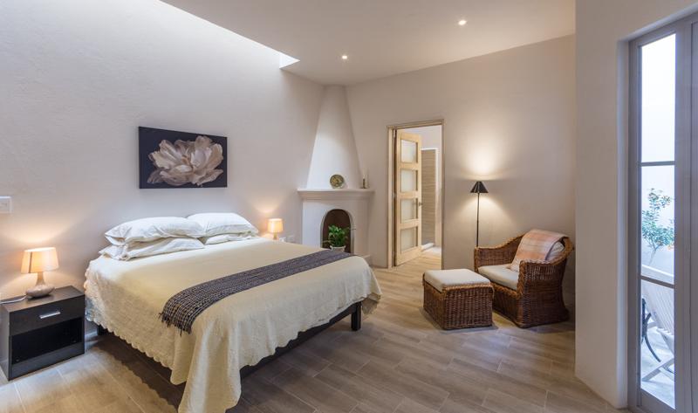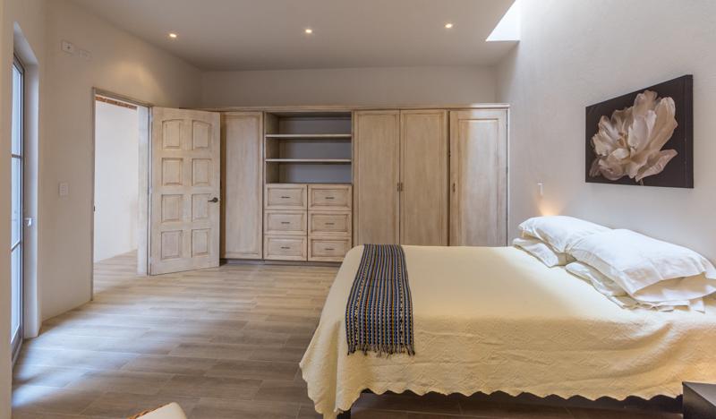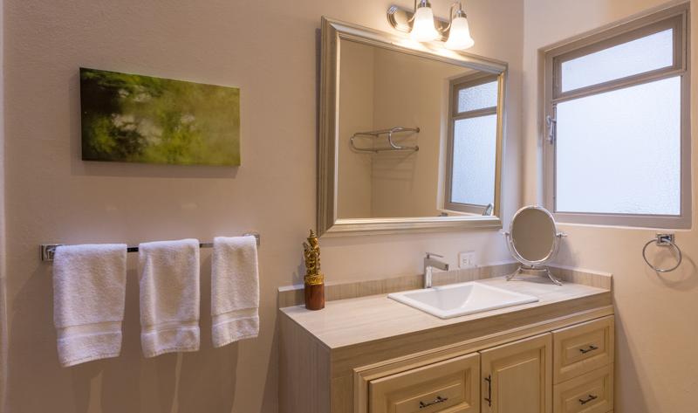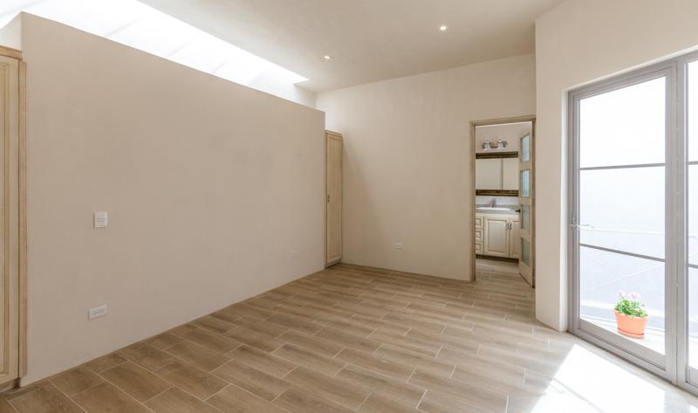Overview
Elegant New Town HomeThis just constructed Town Home is located on Calle Agua #3B in Colonia Atascadero. A quiet one-block-long picturesque street in the mid part of the Atascadero, an established residential Colonia undergoing a new Renaissance. This new home occupies the last available lot on the street, and is the last of 8 homes on Calle Agua, constructed by the developer.The two-level home has a spacious entry into an open living and dining area that shares a large interior garden with a Cantera fountain open to the sky. The ceilings are high, with wood beams and generously proportioned rooms. A large Cantera fireplace is centered between the living & dining areas. Abundant windows and skylights brighten every corner of this home. The light filled Kitchen is custom designed & finished with only the best materials.The kitchen is large enough to accommodate a breakfast dining area.The downstairs Master Suite opens onto its own private garden and patio area. The upstairs Master has an open private balcony. Also, upstairs there is an office/study area and access to a roof top terrace.The home also contains a single car space, laundry room and maid’s bath.
Amenities
- Beach
- Furnished
- Pool
- Fireplace
- Parking
- Garden
- Jacuzzi
- Appliances
- Terrace
- Gym
- Security
- View
- Laundry
- Elevator
- Pet-friendly
- dishwasher

