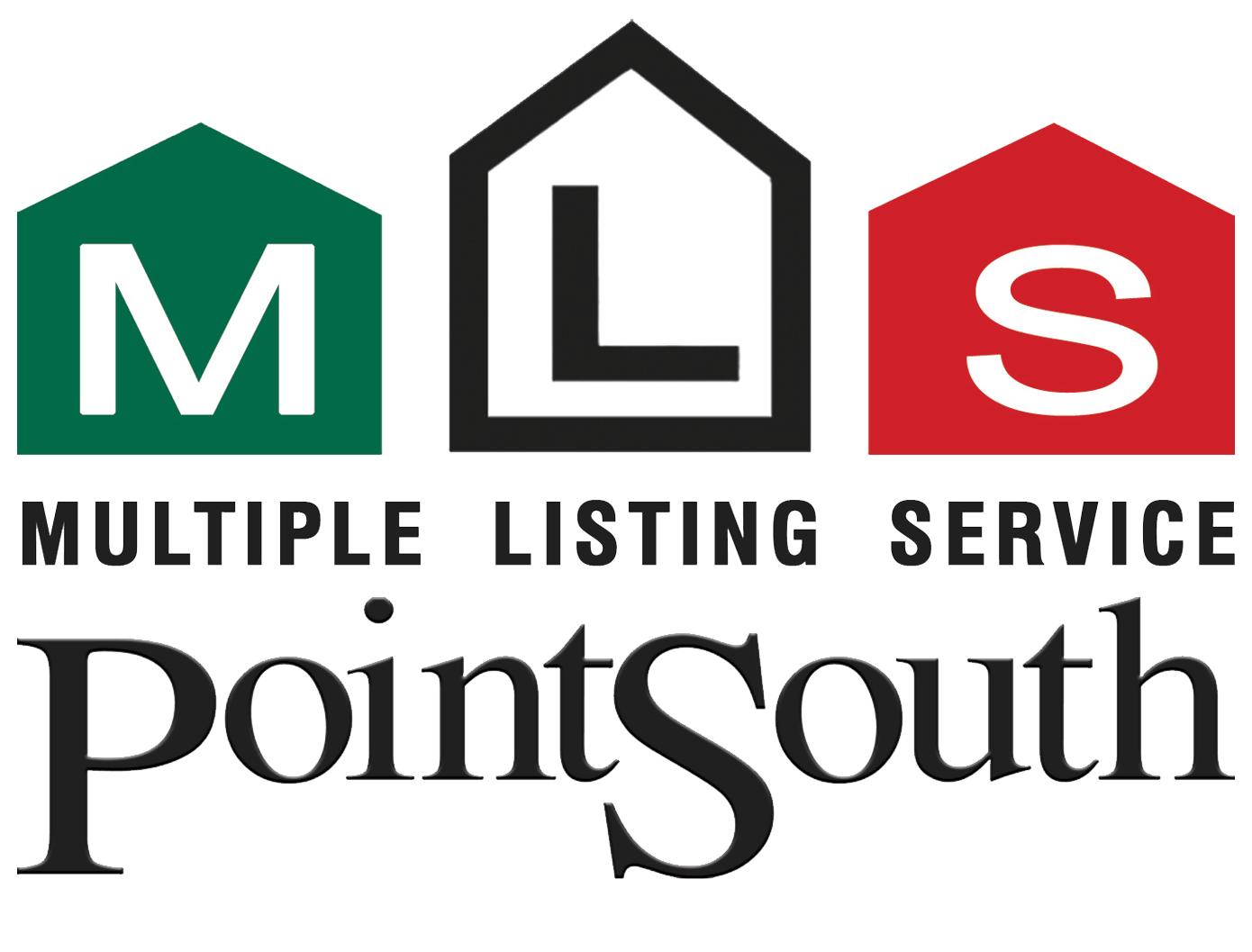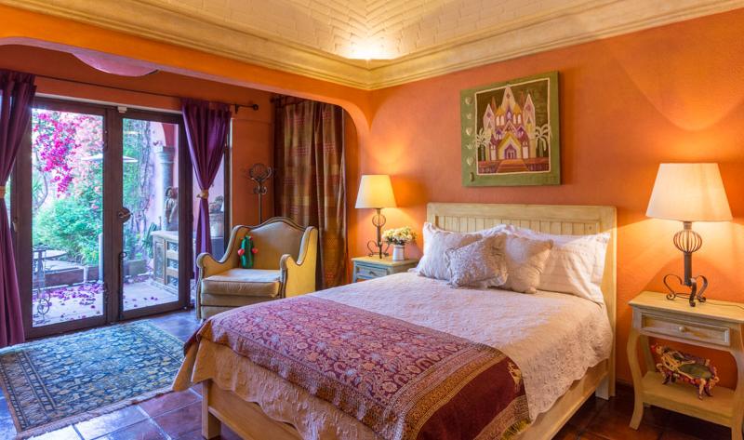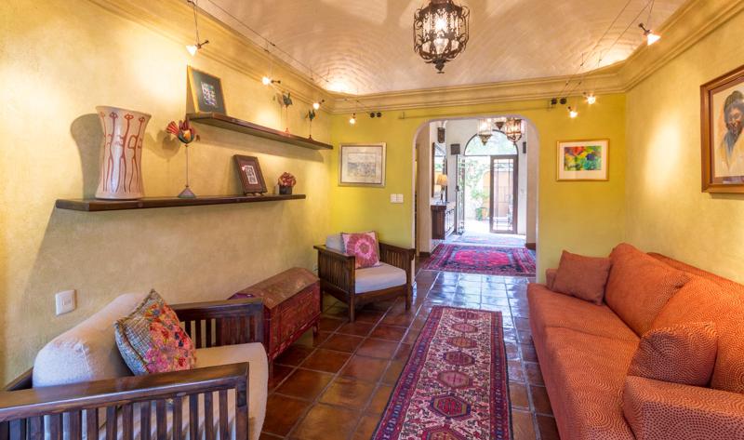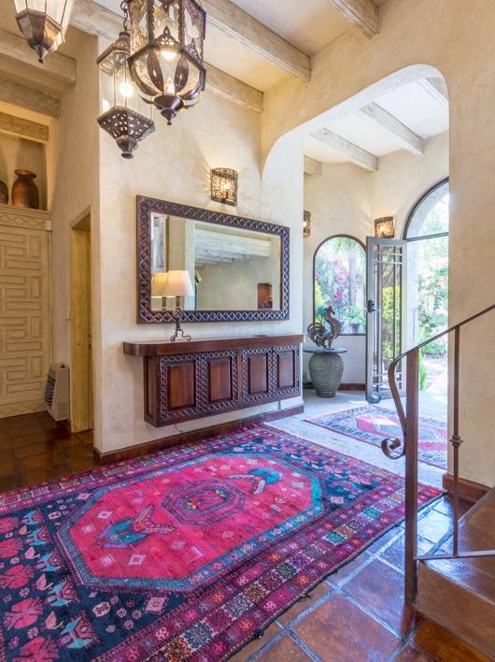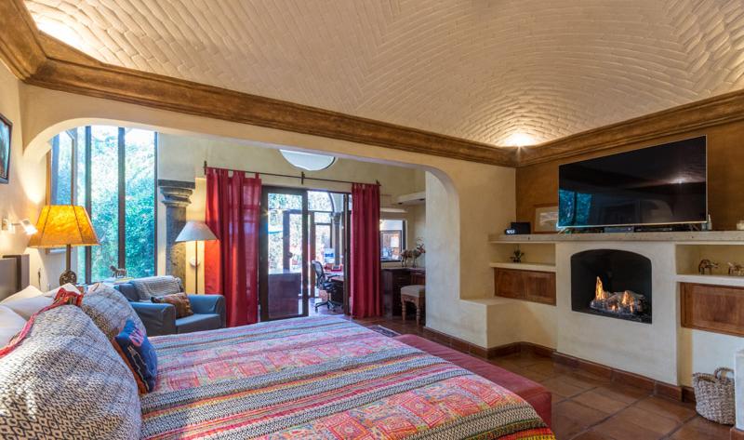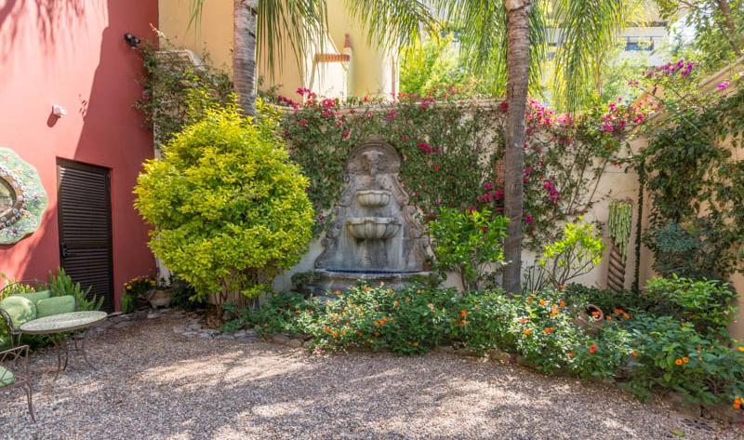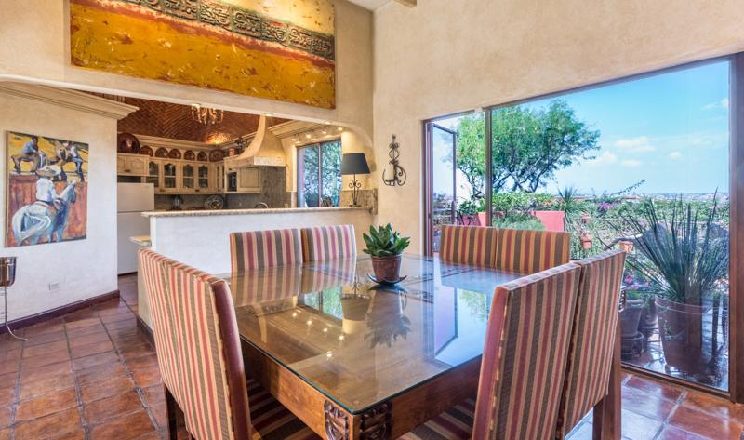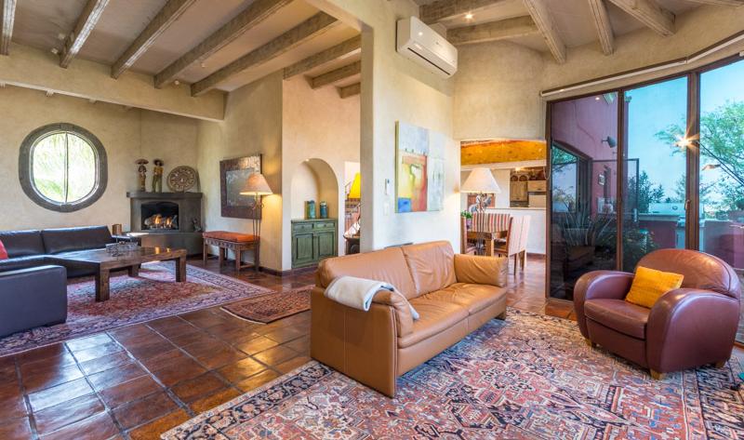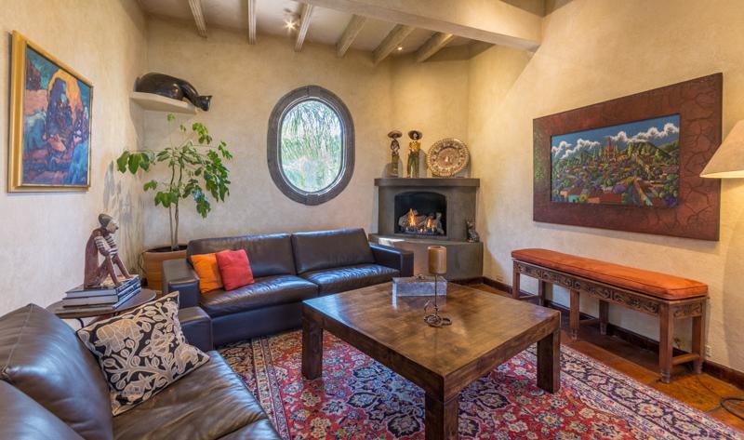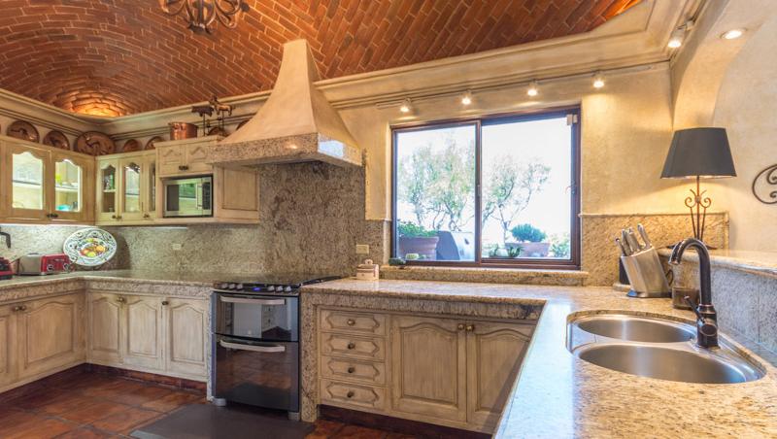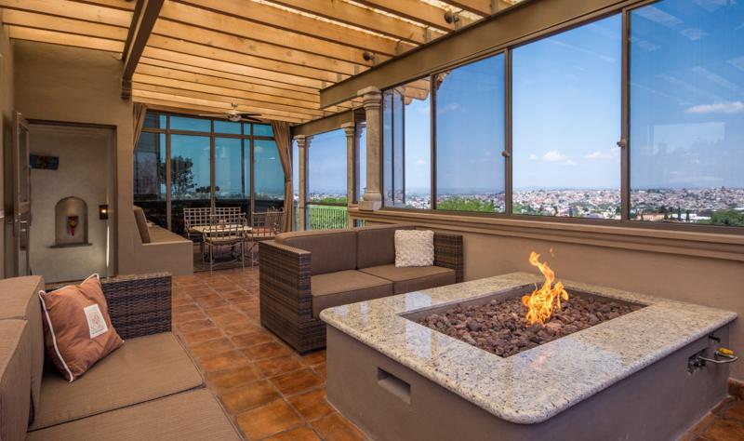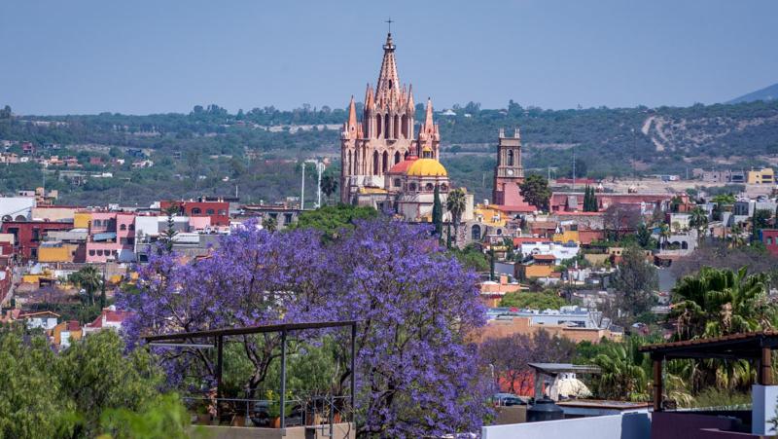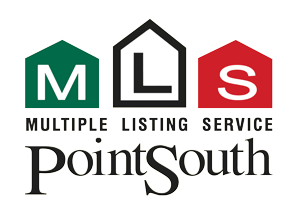Overview
The private community of Villas de Aldama brings you home to this spectacular residence built to the highest standards with comfortable living, entertaining on a grand scale and security in mind.The large foyer is formal yet welcoming with an art gallery extending directly through the house to the large garden with a mosaic fountain which is one of your first of many outdoor spaces. A view through the sitting room to the professionally landscaped gardens is truly beautiful, with a tiered fountain, flowering plants and vines, and outdoor seating.As is very common in San Miguel, the home features a reverse floor plan allowing for the two bedrooms, on the first level, to have direct access to the garden and privacy away from the living areas. A perfect blend of timeless elegance coupled with uncompromised privacy, the master suite has a spa-like atmosphere with a soaking tub, separate shower, fireplace, walk-in closet and office/studio overlooking the private garden. This charming guest bedroom, with seating area also is a lovely space to spoil your visitors.On the lower level, in addition to two large guest rooms, is a supplemental office/gym area and a coveted large storage room with custom shelving and a large freezer This lower level space serves as a private casita for guests, or potentially for live-in help.On the second floor abundant outside space will bring you hours of enjoyment with the multiple indoor and outdoor living spaces. The heart of the home is always the kitchen and this open floor plan of living room, with large Santa Fe-style fireplace, dining-kitchen space is perfect for entertaining family and friends. Granite countertops, stainless appliances, and a butler’s pantry with ample laundry area, including an extra refrigerator, make this a truly gourmet kitchen.This little piece of heaven offers a million dollar panoramic view to downtown and the Parroquia and San Antonio churches from all rooms on this level. An outdoor terrace with seating, dining table, granite wet bar with teak cabinets and grill are featured on this floor while on the third level, if weather necessitates, the enclosed rooftop provides another large entertainment area with a fire pit, outdoor bar, multiple seating areas, and a large powder room. A rooftop open-air terrace with seating area and granite bar is where you will enjoy many beautiful San Miguel sunrises and sunsets. This absolutely impeccable home is waiting for you, that very special buyerFully FurnishedGarageSolar PanelsAll windows with UV filmHeating and Air Conditioning SplitsFull Basement15 years young
Amenities
- Beach
- Furnished
- Pool
- Fireplace
- Parking
- Garden
- Jacuzzi
- Appliances
- Terrace
- Gym
- Security
- View
- Laundry
- Elevator
- Pet-friendly
- dishwasher
